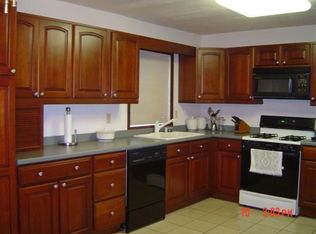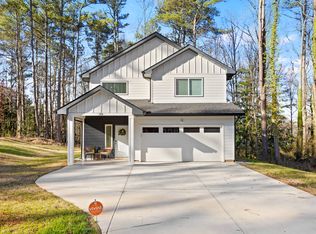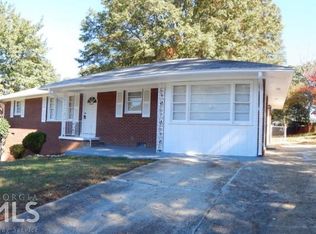Don't miss this 4-sided brick ranch in Mableton on a full, partially finished basement! Situated on 1/2 acre corner lot with excellent prox. to Veterans Memorial, Cooper Lake, and Floyd Rd. The renovated kitchen boasts solid wood cabinets, granite c'tops and tile flooring w/ gleaming hardwoods throughout the rest of the main level. Lg laundry area directly off of the kitchen/eating space can double as a pantry. The full, partially finished basement expands living space and leaves plenty of room for storage. Opportunities abound with the large detached garage - it makes
This property is off market, which means it's not currently listed for sale or rent on Zillow. This may be different from what's available on other websites or public sources.


