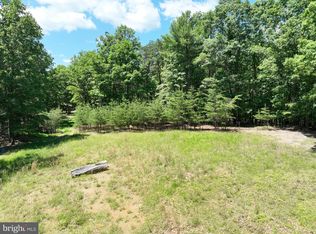Stunning Log Cabin on 37+ acres. 2BR/2BR w/ loft family rm or could be additional BR. LR FP w/ Stone Hearth. Dry bsmt w/ poured walls, workshop, double doors for storage, wd stove w/ Stone Hearth. Front and back covered porches. Over 1000 ft of stream front land on Waterlick Run. Approx 2.75 Acres of pasture/field w/ shed. No HOA. Near GWNF and Lost River & Trout Pond Parks. 2hrs DC
This property is off market, which means it's not currently listed for sale or rent on Zillow. This may be different from what's available on other websites or public sources.
