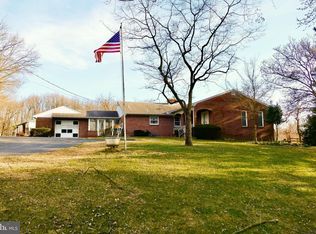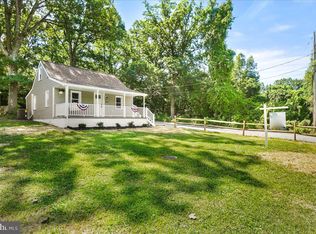Sold for $953,000
$953,000
6047 Quinn Rd, Frederick, MD 21701
4beds
5,110sqft
Single Family Residence
Built in 1992
2.42 Acres Lot
$949,500 Zestimate®
$186/sqft
$3,748 Estimated rent
Home value
$949,500
$883,000 - $1.03M
$3,748/mo
Zestimate® history
Loading...
Owner options
Explore your selling options
What's special
ENJOY HAVING EVERYONE OVER FOR THE HOLIDAYS! Perfect home for ENTERTAINING large groups or MULTI-GENERATIONAL living. Unique opportunity to WORK FROM HOME in style. Ready to combine your business with the comforts of home? This stunning property has a true great room with vaulted ceiling, kitchenette area and gas fireplace. Off the GREAT/BONUS ROOM is another GREAT/BONUS ROOM also with a gas fireplace. Either of these rooms or both would make a perfect space for an ARTIST, therapist, yoga studio, CrossFit GYM or personal training space. The possibilities are endless! Plus, there is an amazing amount of parking area for your guests. You will love the GOURMET KITCHEN with quartz countertops, backsplash with under-counter lighting, DOUBLE OVENS PLUS A TWO OVEN RANGE, gas cooking a wealth of cabinet space and an island. Off the kitchen is a nice size laundry room with cabinetry and a half bath. This level also features a MAIN LEVEL PRIMARY BEDROOM with walk-in closet and updated bath with walk-in shower. A formal BANQUET SIZE DINING ROOM, LIVING ROOM OR OFFICE and yes, ANOTHER FAMILY ROOM with a fireplace. The main level alone is so impressive with its beautiful large rooms. Upstairs is a SECOND PRIMARY BEDROOM with walk-in closet and private bath along with TWO ADDITIONAL large bedrooms, a full bath, and a storage room. There is a fabulous LOWER LEVEL RECREATION ROOM, DEN along with a large STORAGE room for all your extra things! There is a beautiful brick paver patio with FIREPIT outside along with SEPARATE STUDIO. Also, an oversize DETACHED ONE CAR GARAGE and all the way in the back a 4-BAY BUILDING WITH ELECTRIC- perfect for a CAR BUFF. Dual zone HVAC (2024 and 2025)!! Conveniently located near Spring Ridge so you have quick access to a grocery store, gas station and restaurants. Easy access to I-70 and a short drive to Frederick for everything else you could possibly need. Ready for immediate occupancy!
Zillow last checked: 8 hours ago
Listing updated: November 10, 2025 at 07:13am
Listed by:
Lynn Holland 301-704-2956,
RE/MAX Realty Centre, Inc.,
Co-Listing Agent: Jill C Coleman 301-748-8854,
RE/MAX Realty Centre, Inc.
Bought with:
Dan Hozhabri, 587796
Keller Williams Realty Centre
Source: Bright MLS,MLS#: MDFR2066120
Facts & features
Interior
Bedrooms & bathrooms
- Bedrooms: 4
- Bathrooms: 4
- Full bathrooms: 3
- 1/2 bathrooms: 1
- Main level bathrooms: 2
- Main level bedrooms: 1
Primary bedroom
- Features: Flooring - HardWood, Ceiling Fan(s), Crown Molding, Walk-In Closet(s), Attached Bathroom
- Level: Main
- Area: 220 Square Feet
- Dimensions: 20 x 11
Primary bedroom
- Features: Attached Bathroom, Ceiling Fan(s), Walk-In Closet(s), Flooring - Carpet
- Level: Upper
- Area: 399 Square Feet
- Dimensions: 21 x 19
Bedroom 3
- Features: Flooring - Carpet, Ceiling Fan(s)
- Level: Upper
- Area: 432 Square Feet
- Dimensions: 22 X 16
Bedroom 4
- Features: Flooring - Carpet, Ceiling Fan(s)
- Level: Upper
- Area: 99 Square Feet
- Dimensions: 11 x 9
Primary bathroom
- Features: Flooring - HardWood, Double Sink, Bathroom - Walk-In Shower
- Level: Main
- Area: 136 Square Feet
- Dimensions: 17 x 8
Primary bathroom
- Features: Double Sink, Bathroom - Tub Shower
- Level: Upper
- Area: 55 Square Feet
- Dimensions: 11 x 5
Bathroom 3
- Features: Flooring - Vinyl, Bathroom - Tub Shower
- Level: Upper
- Area: 54 Square Feet
- Dimensions: 9 x 6
Den
- Level: Lower
- Area: 156 Square Feet
- Dimensions: 13 x 12
Dining room
- Features: Flooring - HardWood, Chair Rail
- Level: Main
- Area: 221 Square Feet
- Dimensions: 16 X 14
Foyer
- Features: Flooring - HardWood
- Level: Main
- Area: 130 Square Feet
- Dimensions: 10 x 13
Great room
- Features: Flooring - Laminated, Ceiling Fan(s), Chair Rail, Attic - Pull-Down Stairs, Fireplace - Gas
- Level: Main
- Area: 700 Square Feet
- Dimensions: 28 x 25
Great room
- Features: Cathedral/Vaulted Ceiling, Ceiling Fan(s), Breakfast Bar, Flooring - Laminated, Fireplace - Gas
- Level: Main
- Area: 560 Square Feet
- Dimensions: 28 x 20
Half bath
- Features: Flooring - Vinyl, Countertop(s) - Quartz
- Level: Main
- Area: 40 Square Feet
- Dimensions: 8 x 5
Kitchen
- Features: Flooring - HardWood, Countertop(s) - Quartz, Kitchen Island, Eat-in Kitchen, Kitchen - Propane Cooking
- Level: Main
- Area: 280 Square Feet
- Dimensions: 20 X 14
Laundry
- Features: Flooring - Vinyl
- Level: Main
- Area: 48 Square Feet
- Dimensions: 8 x 6
Office
- Features: Flooring - HardWood
- Level: Main
- Area: 260 Square Feet
- Dimensions: 20 x 13
Recreation room
- Features: Flooring - Carpet, Ceiling Fan(s), Flooring - Laminated
- Level: Lower
- Area: 858 Square Feet
- Dimensions: 33 x 26
Storage room
- Features: Cedar Closet(s)
- Level: Upper
- Area: 72 Square Feet
- Dimensions: 9 x 8
Storage room
- Features: Flooring - Concrete
- Level: Lower
- Area: 486 Square Feet
- Dimensions: 18 x 27
Heating
- Central, Forced Air, Propane
Cooling
- Central Air, Zoned, Ceiling Fan(s), Electric
Appliances
- Included: Dishwasher, Disposal, Dryer, Energy Efficient Appliances, Microwave, Double Oven, Oven/Range - Gas, Refrigerator, ENERGY STAR Qualified Washer, ENERGY STAR Qualified Refrigerator, Exhaust Fan, Humidifier, Stainless Steel Appliance(s), Washer, Water Conditioner - Owned, Water Heater, Water Treat System, Electric Water Heater
- Laundry: Dryer In Unit, Has Laundry, Main Level, Washer In Unit, Laundry Room
Features
- Attic/House Fan, Dining Area, Chair Railings, Breakfast Area, Butlers Pantry, Cedar Closet(s), Ceiling Fan(s), Crown Molding, Entry Level Bedroom, Family Room Off Kitchen, Floor Plan - Traditional, Formal/Separate Dining Room, Eat-in Kitchen, Kitchen - Gourmet, Kitchen Island, Kitchenette, Primary Bath(s), Recessed Lighting, Bathroom - Tub Shower, Upgraded Countertops, Wainscotting, Walk-In Closet(s), 9'+ Ceilings, Cathedral Ceiling(s)
- Flooring: Hardwood, Luxury Vinyl, Carpet, Laminate, Wood
- Doors: Atrium, French Doors, Sliding Glass
- Windows: Window Treatments
- Basement: Connecting Stairway,Rear Entrance,Full,Finished,Heated,Walk-Out Access
- Number of fireplaces: 3
- Fireplace features: Free Standing, Gas/Propane, Insert, Mantel(s), Stone
Interior area
- Total structure area: 5,422
- Total interior livable area: 5,110 sqft
- Finished area above ground: 3,910
- Finished area below ground: 1,200
Property
Parking
- Total spaces: 44
- Parking features: Storage, Garage Faces Front, Oversized, Driveway, Private, Gravel, Detached, Parking Lot
- Garage spaces: 4
- Uncovered spaces: 20
Accessibility
- Accessibility features: None
Features
- Levels: Three
- Stories: 3
- Patio & porch: Patio, Porch
- Exterior features: Flood Lights, Satellite Dish, Extensive Hardscape, Sidewalks
- Pool features: None
- Has view: Yes
- View description: Trees/Woods
Lot
- Size: 2.42 Acres
- Features: Backs to Trees, Cul-De-Sac, Landscaped, Wooded, Front Yard, Level, No Thru Street, Rear Yard, Rural, SideYard(s)
Details
- Additional structures: Above Grade, Below Grade, Outbuilding
- Parcel number: 1109254927
- Zoning: A
- Special conditions: Standard
- Other equipment: Intercom
Construction
Type & style
- Home type: SingleFamily
- Architectural style: Cape Cod
- Property subtype: Single Family Residence
Materials
- Vinyl Siding
- Foundation: Block, Crawl Space
- Roof: Asphalt
Condition
- Excellent
- New construction: No
- Year built: 1992
Utilities & green energy
- Sewer: Septic Exists
- Water: Well
Community & neighborhood
Security
- Security features: Smoke Detector(s), Security System
Location
- Region: Frederick
- Subdivision: None Available
Other
Other facts
- Listing agreement: Exclusive Right To Sell
- Listing terms: Conventional,FHA,VA Loan,USDA Loan
- Ownership: Fee Simple
Price history
| Date | Event | Price |
|---|---|---|
| 11/10/2025 | Sold | $953,000+0.3%$186/sqft |
Source: | ||
| 10/9/2025 | Contingent | $950,000$186/sqft |
Source: | ||
| 9/4/2025 | Price change | $950,000-2.6%$186/sqft |
Source: | ||
| 7/18/2025 | Listed for sale | $975,000+11.4%$191/sqft |
Source: | ||
| 5/6/2022 | Sold | $875,000+9.4%$171/sqft |
Source: | ||
Public tax history
| Year | Property taxes | Tax assessment |
|---|---|---|
| 2025 | $9,509 +13.5% | $766,000 +11.7% |
| 2024 | $8,378 +10.6% | $685,600 +6% |
| 2023 | $7,577 +6.4% | $646,533 -5.7% |
Find assessor info on the county website
Neighborhood: 21701
Nearby schools
GreatSchools rating
- 6/10Oakdale Elementary SchoolGrades: K-5Distance: 0.9 mi
- 8/10Oakdale Middle SchoolGrades: 6-8Distance: 1 mi
- 7/10Oakdale High SchoolGrades: 9-12Distance: 1.4 mi
Schools provided by the listing agent
- District: Frederick County Public Schools
Source: Bright MLS. This data may not be complete. We recommend contacting the local school district to confirm school assignments for this home.
Get a cash offer in 3 minutes
Find out how much your home could sell for in as little as 3 minutes with a no-obligation cash offer.
Estimated market value$949,500
Get a cash offer in 3 minutes
Find out how much your home could sell for in as little as 3 minutes with a no-obligation cash offer.
Estimated market value
$949,500

