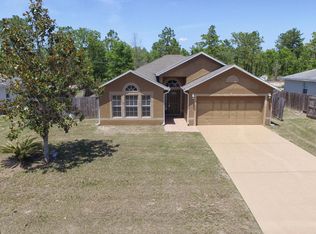Sold for $269,000 on 06/16/25
$269,000
6047 SW 128th Street Rd, Ocala, FL 34473
4beds
1,473sqft
Single Family Residence
Built in 2023
10,019 Square Feet Lot
$257,500 Zestimate®
$183/sqft
$1,893 Estimated rent
Home value
$257,500
$245,000 - $270,000
$1,893/mo
Zestimate® history
Loading...
Owner options
Explore your selling options
What's special
This Beautiful Banyan Model has 4/2 Split Bedroom Plan, the 4th Bedroom could be an office, den etc. The Home backs up to the Marjorie Harris Carr Cross Florida Greenway which means nature is your back yard neighbor. The Home features an Open floor plan, w/Cathedral ceilings, separate Dining Area, Lg Kitchen w/eat at Island, solid wood cabinets w/soft close doors & drawers, granite countertops, SS appliances, undermount sink is truly a Dream Kitchen and perfect for entertaining. Tile flooring throughout the home for easy clean up. The Primary bedroom features tray ceilings, walk in closet, & en-suite bath. Primary Bath has a Lg tiled walk in shower, granite & solid wood cabinets with soft close doors and drawers and the same granite as the kitchen and guest bath. The guest wing of the home has 3 bedrooms and a guest bath, W/solid wood cabinet, granite & tub/Shower combo. The home has an inside laundry, in the walls pest defense system, easy to clean tilt inside windows, garage door opener that is WIFI ready. Come make this your forever home !
Zillow last checked: 8 hours ago
Listing updated: June 16, 2025 at 02:49pm
Listing Provided by:
Terri Ray 352-812-1241,
INVESTMENT BROKERS, LLC 352-812-6708
Bought with:
Non-Member Agent
STELLAR NON-MEMBER OFFICE
Source: Stellar MLS,MLS#: OM696384 Originating MLS: Ocala - Marion
Originating MLS: Ocala - Marion

Facts & features
Interior
Bedrooms & bathrooms
- Bedrooms: 4
- Bathrooms: 2
- Full bathrooms: 2
Primary bedroom
- Features: Walk-In Closet(s)
- Level: First
- Area: 176 Square Feet
- Dimensions: 16x11
Bedroom 1
- Features: Built-in Closet
- Level: First
- Area: 110 Square Feet
- Dimensions: 11x10
Dining room
- Level: First
- Area: 154 Square Feet
- Dimensions: 14x11
Kitchen
- Level: First
- Area: 100 Square Feet
- Dimensions: 10x10
Living room
- Level: First
- Area: 272 Square Feet
- Dimensions: 17x16
Heating
- Central, Electric, Heat Pump
Cooling
- Central Air
Appliances
- Included: Dishwasher, Electric Water Heater, Microwave, Range
- Laundry: Electric Dryer Hookup, Inside, Washer Hookup
Features
- Cathedral Ceiling(s), Ceiling Fan(s), Eating Space In Kitchen, High Ceilings, In Wall Pest System, Open Floorplan, Solid Wood Cabinets, Split Bedroom, Tray Ceiling(s), Walk-In Closet(s)
- Flooring: Tile
- Doors: Sliding Doors
- Windows: Window Treatments
- Has fireplace: No
Interior area
- Total structure area: 2,026
- Total interior livable area: 1,473 sqft
Property
Parking
- Total spaces: 2
- Parking features: Garage - Attached
- Attached garage spaces: 2
- Details: Garage Dimensions: 20X18
Features
- Levels: One
- Stories: 1
Lot
- Size: 10,019 sqft
- Dimensions: 80 x 125
Details
- Parcel number: 8010087016
- Zoning: R1
- Special conditions: None
Construction
Type & style
- Home type: SingleFamily
- Property subtype: Single Family Residence
Materials
- Block, Concrete, Stucco
- Foundation: Slab
- Roof: Shingle
Condition
- New construction: No
- Year built: 2023
Utilities & green energy
- Sewer: Septic Tank
- Water: None
- Utilities for property: Electricity Connected, Water Connected
Community & neighborhood
Location
- Region: Ocala
- Subdivision: MARION OAKS #10
HOA & financial
HOA
- Has HOA: No
Other fees
- Pet fee: $0 monthly
Other financial information
- Total actual rent: 0
Other
Other facts
- Listing terms: Cash,Conventional,FHA,VA Loan
- Ownership: Fee Simple
- Road surface type: Paved
Price history
| Date | Event | Price |
|---|---|---|
| 6/16/2025 | Sold | $269,000-0.3%$183/sqft |
Source: | ||
| 5/14/2025 | Pending sale | $269,900$183/sqft |
Source: | ||
| 4/28/2025 | Price change | $269,900-3.6%$183/sqft |
Source: | ||
| 3/28/2025 | Price change | $279,900-3.4%$190/sqft |
Source: | ||
| 3/17/2025 | Price change | $289,900-3.3%$197/sqft |
Source: | ||
Public tax history
| Year | Property taxes | Tax assessment |
|---|---|---|
| 2024 | $4,197 +532.5% | $225,097 +1110.8% |
| 2023 | $664 +74.3% | $18,590 +10% |
| 2022 | $381 +61.9% | $16,900 +168.5% |
Find assessor info on the county website
Neighborhood: 34473
Nearby schools
GreatSchools rating
- 4/10Marion Oaks Elementary SchoolGrades: PK-5Distance: 1.5 mi
- 3/10Horizon Academy At Marion OaksGrades: 5-8Distance: 2.8 mi
- 4/10West Port High SchoolGrades: 9-12Distance: 8.3 mi
Get a cash offer in 3 minutes
Find out how much your home could sell for in as little as 3 minutes with a no-obligation cash offer.
Estimated market value
$257,500
Get a cash offer in 3 minutes
Find out how much your home could sell for in as little as 3 minutes with a no-obligation cash offer.
Estimated market value
$257,500
