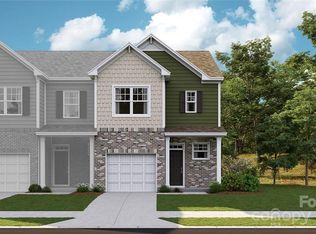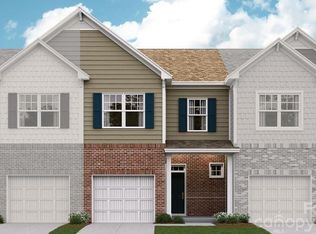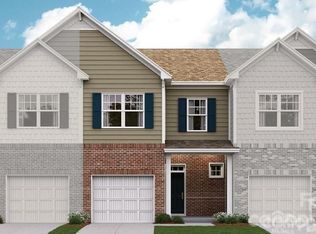Closed
$388,000
6048 Chelsea Oaks Rdg, Fort Mill, SC 29708
3beds
1,785sqft
Townhouse
Built in 2024
0.05 Acres Lot
$386,500 Zestimate®
$217/sqft
$2,429 Estimated rent
Home value
$386,500
$367,000 - $406,000
$2,429/mo
Zestimate® history
Loading...
Owner options
Explore your selling options
What's special
LIKE NEW STUNNING END-UNIT Townhome built in 2024! Welcome to this stunning 3 bed, 2.5 bath immaculate townhome, offering modern style, comfort, and convenience! It features an open-concept layout, abundant natural light, & high-end finishes throughout. The spacious kitchen is a chef’s dream, boasting quartz countertops, white custom cabinetry, subway tile backsplash, stainless steel appliances, and a large island, perfect for entertaining. The living and dining areas flow seamlessly, with luxury vinyl plank flooring & a cozy fireplace. Upstairs, the primary suite is adorned w/tray ceiling, ensuite bathroom w/dual sink vanity, linen closet, beautiful tiled shower, and private toilet room. Additional generously sized bedrooms are ideal for guests, an office, or a growing family. Enjoy outdoor living on the private patio or take advantage of the community amenities. Windhaven community is located in a prime Tega Cay location that offers easy access to I-77, shopping, dining, parks, etc.
Zillow last checked: 8 hours ago
Listing updated: August 01, 2025 at 12:19pm
Listing Provided by:
Karina Roberts realtorkarina.roberts@gmail.com,
NorthGroup Real Estate LLC
Bought with:
Chrissy Epps
RE/MAX Executive
Source: Canopy MLS as distributed by MLS GRID,MLS#: 4237387
Facts & features
Interior
Bedrooms & bathrooms
- Bedrooms: 3
- Bathrooms: 3
- Full bathrooms: 2
- 1/2 bathrooms: 1
Primary bedroom
- Features: En Suite Bathroom, Tray Ceiling(s), Walk-In Closet(s)
- Level: Upper
Bedroom s
- Level: Upper
Bedroom s
- Level: Upper
Bathroom half
- Level: Main
Bathroom full
- Level: Upper
Dining area
- Level: Main
Great room
- Level: Main
Kitchen
- Features: Kitchen Island, Open Floorplan, Walk-In Pantry
- Level: Main
Laundry
- Level: Upper
Heating
- Forced Air
Cooling
- Central Air
Appliances
- Included: Dishwasher, Disposal, Electric Water Heater, Gas Oven, Gas Range, Microwave, Refrigerator
- Laundry: Electric Dryer Hookup, Laundry Room, Upper Level, Washer Hookup
Features
- Kitchen Island, Open Floorplan, Pantry, Walk-In Closet(s)
- Flooring: Carpet, Tile, Vinyl
- Has basement: No
- Attic: Pull Down Stairs
- Fireplace features: Great Room
Interior area
- Total structure area: 1,785
- Total interior livable area: 1,785 sqft
- Finished area above ground: 1,785
- Finished area below ground: 0
Property
Parking
- Total spaces: 1
- Parking features: Driveway, Attached Garage, Garage on Main Level
- Attached garage spaces: 1
- Has uncovered spaces: Yes
Features
- Levels: Two
- Stories: 2
- Entry location: Lower
- Patio & porch: Front Porch, Patio
- Pool features: Community
- Fencing: Back Yard,Fenced,Partial,Privacy
Lot
- Size: 0.05 Acres
- Features: Cleared, Corner Lot, End Unit
Details
- Parcel number: 6460201323
- Zoning: RES
- Special conditions: Standard
- Other equipment: Network Ready
Construction
Type & style
- Home type: Townhouse
- Architectural style: Transitional
- Property subtype: Townhouse
Materials
- Brick Partial, Fiber Cement
- Foundation: Slab
- Roof: Shingle
Condition
- New construction: No
- Year built: 2024
Details
- Builder name: Lennar
Utilities & green energy
- Sewer: Public Sewer
- Water: City
- Utilities for property: Cable Available, Underground Power Lines, Underground Utilities
Community & neighborhood
Security
- Security features: Carbon Monoxide Detector(s), Smoke Detector(s)
Community
- Community features: Cabana, Clubhouse, Playground, Sidewalks, Street Lights
Location
- Region: Fort Mill
- Subdivision: Windhaven
HOA & financial
HOA
- Has HOA: Yes
- HOA fee: $135 monthly
- Association name: CAMS
- Association phone: 877-672-2267
- Second HOA fee: $240 quarterly
- Second association name: CAMS
- Second association phone: 877-672-2267
Other
Other facts
- Listing terms: Cash,Conventional,FHA,VA Loan
- Road surface type: Concrete, Paved
Price history
| Date | Event | Price |
|---|---|---|
| 8/1/2025 | Sold | $388,000-1.8%$217/sqft |
Source: | ||
| 6/19/2025 | Pending sale | $395,000$221/sqft |
Source: | ||
| 6/5/2025 | Price change | $395,000+0%$221/sqft |
Source: | ||
| 5/29/2025 | Price change | $394,9990%$221/sqft |
Source: | ||
| 5/16/2025 | Price change | $395,000-1.3%$221/sqft |
Source: | ||
Public tax history
Tax history is unavailable.
Neighborhood: 29708
Nearby schools
GreatSchools rating
- 9/10Tega Cay Elementary SchoolGrades: PK-5Distance: 0.4 mi
- 6/10Gold Hill Middle SchoolGrades: 6-8Distance: 1.8 mi
- 10/10Fort Mill High SchoolGrades: 9-12Distance: 4 mi
Schools provided by the listing agent
- Elementary: Tega Cay
- Middle: Gold Hill
- High: Fort Mill
Source: Canopy MLS as distributed by MLS GRID. This data may not be complete. We recommend contacting the local school district to confirm school assignments for this home.
Get a cash offer in 3 minutes
Find out how much your home could sell for in as little as 3 minutes with a no-obligation cash offer.
Estimated market value$386,500
Get a cash offer in 3 minutes
Find out how much your home could sell for in as little as 3 minutes with a no-obligation cash offer.
Estimated market value
$386,500


