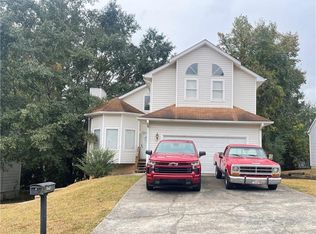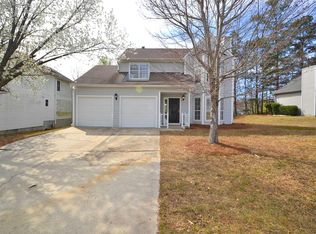**FIXER UPPER** Investors and fixer uppers... this is a diamond in the rough that needs some TLC but will be worth it! This spacious home has amazing potential as a rental opportunity or a perfect home to update as you like. Located minutes away from Hwy 78 and I-285. One could not ask for a better location. Priced WAY BELOW MARKET VALUE! Vacant, Sold AS-IS, NO Sellers Disclosure, Basement has finished bedroom, office/game room and half bath.
This property is off market, which means it's not currently listed for sale or rent on Zillow. This may be different from what's available on other websites or public sources.

