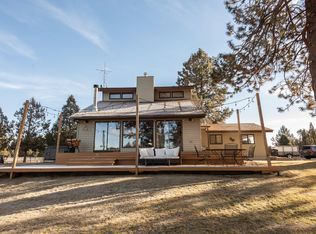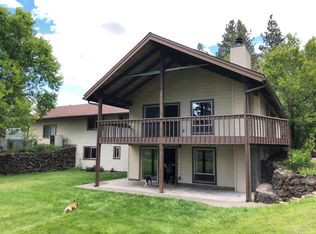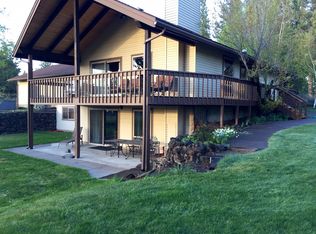Closed
$1,495,000
60485 Billadeau Rd, Bend, OR 97702
3beds
4baths
4,449sqft
Single Family Residence
Built in 1996
20 Acres Lot
$1,405,900 Zestimate®
$336/sqft
$7,193 Estimated rent
Home value
$1,405,900
$1.34M - $1.48M
$7,193/mo
Zestimate® history
Loading...
Owner options
Explore your selling options
What's special
RARE FIND! The Sanctuary Estate - 20 pristine acres where luxury meets nature! This stunning single-level retreat features three oversized bedrooms plus a wonderfully large office, soaring cathedral ceilings throughout home, Great Room design features a Chef's kitchen w/Dacor 6-burner range, butcher block island with prep sink, breakfast booth, fireplace, family room, spa-like master suite w/fireplace, doorless marble and glass walk-in shower, elevated soaking tub, vanity station + French doors to outdoor hot tub, and custom Canadian red birch cabinetry throughout. BONUS: Nearly 1000 sq ft Bonus Room above 4-car garage + massive 36x41 shop/barn w/fenced pasture! Covered patio w/electronic blinds, waterfall/pond sanctuary, paved driveway with pillar entry. Fire-defensible landscaping, cement tile roof. Minutes from Bend yet completely private - mallard ducks return annually! . Multi-generational living friendly. PRICED TO SELL - won't last! Call today for a private tour.
Zillow last checked: 8 hours ago
Listing updated: February 10, 2026 at 03:00am
Listed by:
Cascade Hasson SIR 541-383-7600
Bought with:
The Agency Bend
Source: Oregon Datashare,MLS#: 220203599
Facts & features
Interior
Bedrooms & bathrooms
- Bedrooms: 3
- Bathrooms: 4
Heating
- Fireplace(s), Forced Air, Heat Pump, Propane, Zoned
Cooling
- Central Air, Heat Pump, Zoned
Appliances
- Included: Cooktop, Dishwasher, Disposal, Double Oven, Dryer, Microwave, Oven, Range, Range Hood, Refrigerator, Trash Compactor, Washer, Water Heater
Features
- Breakfast Bar, Built-in Features, Ceiling Fan(s), Double Vanity, Enclosed Toilet(s), Granite Counters, Kitchen Island, Primary Downstairs, Shower/Tub Combo, Soaking Tub, Solid Surface Counters, Tile Counters, Tile Shower, Vaulted Ceiling(s), Walk-In Closet(s)
- Flooring: Carpet, Stone, Tile, Vinyl
- Windows: Double Pane Windows, Vinyl Frames
- Basement: None
- Has fireplace: Yes
- Fireplace features: Gas, Great Room, Primary Bedroom
- Common walls with other units/homes: No Common Walls,No One Above,No One Below
Interior area
- Total structure area: 4,449
- Total interior livable area: 4,449 sqft
Property
Parking
- Total spaces: 4
- Parking features: Asphalt, Attached, Driveway, Garage Door Opener, Heated Garage, RV Access/Parking, RV Garage, Storage, Workshop in Garage
- Attached garage spaces: 4
- Has uncovered spaces: Yes
Features
- Levels: Two
- Stories: 2
- Patio & porch: Awning(s), Covered, Patio, Rear Porch
- Spa features: Spa/Hot Tub
- Fencing: Fenced
- Has view: Yes
- View description: Mountain(s), Creek/Stream, Forest, Pond
- Has water view: Yes
- Water view: Creek/Stream,Pond
- Waterfront features: Stream, Pond
Lot
- Size: 20 Acres
- Features: Drip System, Landscaped, Level, Pasture, Rock Outcropping, Sprinkler Timer(s), Sprinklers In Front, Sprinklers In Rear, Water Feature, Wooded
Details
- Additional structures: RV/Boat Storage, Second Garage
- Parcel number: 112161
- Zoning description: EFU
- Special conditions: Standard
- Horses can be raised: Yes
Construction
Type & style
- Home type: SingleFamily
- Architectural style: Northwest
- Property subtype: Single Family Residence
Materials
- Frame
- Foundation: Stemwall
- Roof: Tile
Condition
- New construction: No
- Year built: 1996
Utilities & green energy
- Sewer: Septic Tank, Standard Leach Field
- Water: Private
Community & neighborhood
Security
- Security features: Carbon Monoxide Detector(s), Security System Leased, Smoke Detector(s)
Location
- Region: Bend
Other
Other facts
- Listing terms: Cash,Conventional
- Road surface type: Paved
Price history
| Date | Event | Price |
|---|---|---|
| 10/17/2025 | Sold | $1,495,000-1%$336/sqft |
Source: | ||
| 9/20/2025 | Pending sale | $1,510,000$339/sqft |
Source: | ||
| 8/28/2025 | Price change | $1,510,000-8.5%$339/sqft |
Source: | ||
| 8/6/2025 | Price change | $1,650,000-11.8%$371/sqft |
Source: | ||
| 7/12/2025 | Price change | $1,870,000-5.3%$420/sqft |
Source: | ||
Public tax history
| Year | Property taxes | Tax assessment |
|---|---|---|
| 2025 | $18,339 +4.5% | $1,224,330 +3% |
| 2024 | $17,546 +6.3% | $1,188,670 +6.1% |
| 2023 | $16,512 +5.2% | $1,120,440 |
Find assessor info on the county website
Neighborhood: 97702
Nearby schools
GreatSchools rating
- 6/10Silver Rail Elementary SchoolGrades: K-5Distance: 4.3 mi
- 5/10High Desert Middle SchoolGrades: 6-8Distance: 2.3 mi
- 4/10Caldera High SchoolGrades: 9-12Distance: 3.1 mi
Schools provided by the listing agent
- Elementary: Silver Rail Elem
- Middle: High Desert Middle
- High: Caldera High
Source: Oregon Datashare. This data may not be complete. We recommend contacting the local school district to confirm school assignments for this home.
Get pre-qualified for a loan
At Zillow Home Loans, we can pre-qualify you in as little as 5 minutes with no impact to your credit score.An equal housing lender. NMLS #10287.
Sell for more on Zillow
Get a Zillow Showcase℠ listing at no additional cost and you could sell for .
$1,405,900
2% more+$28,118
With Zillow Showcase(estimated)$1,434,018


