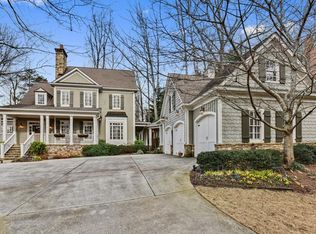Closed
$1,875,000
6049 Heards Dr, Sandy Springs, GA 30328
5beds
--sqft
Single Family Residence
Built in 1989
0.62 Acres Lot
$2,009,800 Zestimate®
$--/sqft
$5,721 Estimated rent
Home value
$2,009,800
$1.81M - $2.23M
$5,721/mo
Zestimate® history
Loading...
Owner options
Explore your selling options
What's special
No detail was overlooked in this beautifully renovated home in a coveted Sandy Springs location. As you step into the two-story entry foyer, the main level unfolds into interconnected spaces, creating a flow that effortlessly connects the kitchen, dining room, living room, sunroom, screened porch, and den. The stunning kitchen, designed by Jared Hughes designed and executed by Mike Hammersmith, features a large center island with black leathered granite and a custom brass pub rail, Wolf and Subzero appliances, Arabescato Violet marble countertops, Zellige tile backsplash, and a walk-in pantry. The sophisticated den and wet bar, adorned with painted grasscloth wallpaper, intricate molding, and coffered ceiling details, offers additional living space perfect for entertaining and families alike. The screened porch, with its vaulted ceilings and French doors, ties the living room, sunroom, and backyard together for seamless indoor/outdoor living. The back patio overlooks a private, wooded lot with a serene pond with additional acreage offering endless possibilities. The main level is further complemented by a guest room with an updated bathroom and two powder rooms. Upstairs, the primary suite impresses with tray ceilings, an adjacent sitting room with a fireplace, a luxurious bath with a separate tub, shower, dual vanities, and spacious his and hers closets. Two additional bedrooms, each with ensuite bathrooms, a laundry room with a sink and ample storage, and a bonus room complete the upper level. The basement extends the living space with a cozy area featuring a fireplace, an additional guest suite, and a large unfinished storage room. Ideally located in the sought-after Heards Ferry and Riverwood school districts, this home is also convenient to several prestigious private schools, Truist Park, and the shops and restaurants of Sandy Springs and Chastain Park. You donCOt want to miss this one!
Zillow last checked: 8 hours ago
Listing updated: October 21, 2024 at 11:59am
Listed by:
Robin Collins 404-480-4663,
Ansley RE | Christie's Int'l RE
Bought with:
Non Mls Salesperson, 334591
Non-Mls Company
Source: GAMLS,MLS#: 10368710
Facts & features
Interior
Bedrooms & bathrooms
- Bedrooms: 5
- Bathrooms: 7
- Full bathrooms: 5
- 1/2 bathrooms: 2
- Main level bathrooms: 1
- Main level bedrooms: 1
Dining room
- Features: Seats 12+
Kitchen
- Features: Breakfast Area, Kitchen Island, Walk-in Pantry
Heating
- Central, Natural Gas
Cooling
- Central Air
Appliances
- Included: Dishwasher, Disposal, Microwave, Refrigerator
- Laundry: Upper Level
Features
- Bookcases, High Ceilings, Tray Ceiling(s), Vaulted Ceiling(s), Wet Bar
- Flooring: Hardwood, Vinyl
- Basement: Bath Finished,Exterior Entry,Finished,Full,Interior Entry
- Number of fireplaces: 4
- Fireplace features: Basement, Family Room, Gas Log, Gas Starter, Master Bedroom
- Common walls with other units/homes: No Common Walls
Interior area
- Total structure area: 0
- Finished area above ground: 0
- Finished area below ground: 0
Property
Parking
- Total spaces: 2
- Parking features: Attached, Garage, Kitchen Level, Parking Pad, Side/Rear Entrance
- Has attached garage: Yes
- Has uncovered spaces: Yes
Features
- Levels: Three Or More
- Stories: 3
- Patio & porch: Screened
- Body of water: None
Lot
- Size: 0.62 Acres
- Features: Private
- Residential vegetation: Wooded
Details
- Parcel number: 17 017200070124
Construction
Type & style
- Home type: SingleFamily
- Architectural style: Brick 3 Side,Traditional
- Property subtype: Single Family Residence
Materials
- Wood Siding
- Roof: Composition
Condition
- Updated/Remodeled
- New construction: No
- Year built: 1989
Utilities & green energy
- Sewer: Public Sewer
- Water: Public
- Utilities for property: Electricity Available, Natural Gas Available, Sewer Available, Water Available
Community & neighborhood
Security
- Security features: Smoke Detector(s)
Community
- Community features: Playground, Pool, Street Lights, Walk To Schools, Near Shopping
Location
- Region: Sandy Springs
- Subdivision: Old Vermont
HOA & financial
HOA
- Has HOA: No
- Services included: None
Other
Other facts
- Listing agreement: Exclusive Agency
Price history
| Date | Event | Price |
|---|---|---|
| 10/21/2024 | Sold | $1,875,000-5.1% |
Source: | ||
| 10/3/2024 | Pending sale | $1,975,000 |
Source: | ||
| 9/26/2024 | Price change | $1,975,000-8.1% |
Source: | ||
| 9/5/2024 | Listed for sale | $2,150,000+36.1% |
Source: | ||
| 9/30/2022 | Sold | $1,580,000-0.6% |
Source: Public Record Report a problem | ||
Public tax history
| Year | Property taxes | Tax assessment |
|---|---|---|
| 2024 | $13,686 -0.2% | $443,600 |
| 2023 | $13,717 +31.7% | $443,600 +7.9% |
| 2022 | $10,413 +0.4% | $411,000 +3% |
Find assessor info on the county website
Neighborhood: 30328
Nearby schools
GreatSchools rating
- 8/10Heards Ferry Elementary SchoolGrades: PK-5Distance: 0.8 mi
- 7/10Ridgeview Charter SchoolGrades: 6-8Distance: 3.8 mi
- 8/10Riverwood International Charter SchoolGrades: 9-12Distance: 0.3 mi
Schools provided by the listing agent
- Elementary: Heards Ferry
- Middle: Ridgeview
- High: Riverwood
Source: GAMLS. This data may not be complete. We recommend contacting the local school district to confirm school assignments for this home.
Get a cash offer in 3 minutes
Find out how much your home could sell for in as little as 3 minutes with a no-obligation cash offer.
Estimated market value$2,009,800
Get a cash offer in 3 minutes
Find out how much your home could sell for in as little as 3 minutes with a no-obligation cash offer.
Estimated market value
$2,009,800
