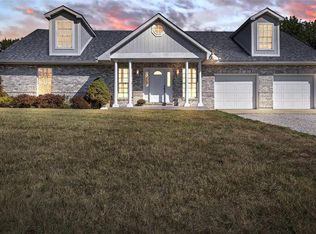NEW PRICE & MOTIVATED! Country living at it???s best, all nestled on 2.5 acres! Charming ranch style walk out basement home w/4BR/3BA offers lovely hardwood flooring in the living, new gas fireplace installed in 2015/hand carved mantel. Kitchen includes lots of cabinetry, all appliances, main floor laundry closet & a peek a boo window to view of living room. Two spare bedrooms on the main floor with large Master Bedroom, w/walk in closet, & master ?? bath w/walk in shower. Lower level consist of very large family room, with wet bar area added in 2015, & 4th bedroom has it???s very own full bath! You will totally enjoy the 35x16 composite deck w/stunning eyebrow roof built in 2015 w/2 sliding glass doors. If you have a RV or Boat you will appreciate the new 40x16 carport equipped w/electric. In addition, the oversized 30x40 detached & insulated outbuilding w/concrete floor & the other 40x45 pole building. Home is equipped for generator. When you buy this home you can bring your toys too!
This property is off market, which means it's not currently listed for sale or rent on Zillow. This may be different from what's available on other websites or public sources.
