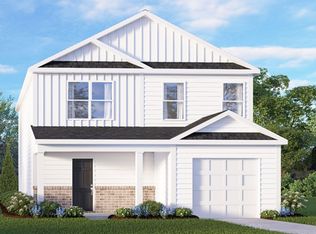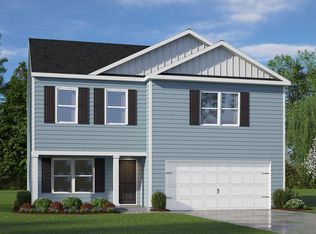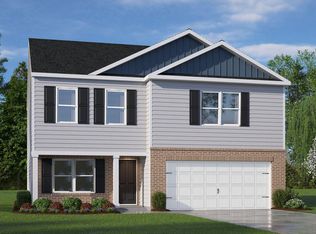Sold for $352,990
$352,990
6049 Sodium St, Raleigh, NC 27610
3beds
1,669sqft
Single Family Residence, Residential
Built in 2024
6,098.4 Square Feet Lot
$349,000 Zestimate®
$211/sqft
$1,990 Estimated rent
Home value
$349,000
Estimated sales range
Not available
$1,990/mo
Zestimate® history
Loading...
Owner options
Explore your selling options
What's special
Come tour 6049 Sodium Street, Raleigh, NC, 27610, at Barwell Park! The Oliver floorplan boasts an open layout, great for entertaining guests or spending quality time with family. As you step inside, you're led into a warm living room that flows seamlessly into the dining area and kitchen. The kitchen features electric appliances, quartz countertops, and a convenient breakfast bar for casual meals. The primary bedroom features a large walk-in closet and a private en-suite bathroom with a large walk-in shower. The two additional bedrooms upstairs share a full bathroom with a shower/tub combo. Other notable features of this home include a cozy front porch, a convenient laundry room, and a one-car garage for added storage or parking. Smart home features included! Smart home features included! *Photos are for representation purposes only.
Zillow last checked: 8 hours ago
Listing updated: October 28, 2025 at 12:57am
Listed by:
Cristi Green 919-946-8787,
DR Horton-Terramor Homes, LLC
Bought with:
Paddy Diamond, 307040
TRIANGLE SPECIALISTS
Source: Doorify MLS,MLS#: 10088146
Facts & features
Interior
Bedrooms & bathrooms
- Bedrooms: 3
- Bathrooms: 3
- Full bathrooms: 2
- 1/2 bathrooms: 1
Heating
- Electric
Cooling
- Central Air, Electric
Appliances
- Included: Dishwasher, Electric Range, Electric Water Heater, Microwave
- Laundry: Electric Dryer Hookup, Laundry Room, Upper Level, Washer Hookup
Features
- Double Vanity, Kitchen Island, Pantry, Quartz Counters, Recessed Lighting, Smart Home, Smooth Ceilings, Walk-In Closet(s), Walk-In Shower, Water Closet
- Flooring: Carpet, Vinyl
- Windows: Low-Emissivity Windows, Screens
- Has fireplace: No
- Common walls with other units/homes: No Common Walls
Interior area
- Total structure area: 1,669
- Total interior livable area: 1,669 sqft
- Finished area above ground: 1,669
- Finished area below ground: 0
Property
Parking
- Total spaces: 1
- Parking features: Garage Door Opener, Garage Faces Front
- Attached garage spaces: 1
Features
- Levels: Two
- Stories: 2
- Patio & porch: Patio
- Has view: Yes
- View description: Neighborhood
Lot
- Size: 6,098 sqft
- Features: Back Yard, Front Yard
Details
- Parcel number: TBD
- Special conditions: Standard
Construction
Type & style
- Home type: SingleFamily
- Architectural style: Traditional
- Property subtype: Single Family Residence, Residential
Materials
- Batts Insulation, Blown-In Insulation, Shake Siding, Stone, Vinyl Siding
- Foundation: Slab
- Roof: Fiberglass, Shingle
Condition
- New construction: Yes
- Year built: 2024
- Major remodel year: 2024
Details
- Builder name: D.R. Horton
Utilities & green energy
- Sewer: Public Sewer
- Water: Public
- Utilities for property: Cable Available, Electricity Connected, Sewer Connected, Water Connected
Community & neighborhood
Community
- Community features: Sidewalks, Street Lights
Location
- Region: Raleigh
- Subdivision: Barwell Park
HOA & financial
HOA
- Has HOA: Yes
- HOA fee: $385 semi-annually
- Amenities included: Management
- Services included: Maintenance Grounds
Other
Other facts
- Road surface type: Asphalt
Price history
| Date | Event | Price |
|---|---|---|
| 7/17/2025 | Sold | $352,990-1.4%$211/sqft |
Source: | ||
| 6/5/2025 | Price change | $357,990-2.7%$214/sqft |
Source: | ||
| 6/2/2025 | Price change | $367,990+0.5%$220/sqft |
Source: | ||
| 4/10/2025 | Listed for sale | $365,990$219/sqft |
Source: | ||
Public tax history
Tax history is unavailable.
Neighborhood: 27610
Nearby schools
GreatSchools rating
- 5/10Barwell Road ElementaryGrades: PK-5Distance: 0.2 mi
- 4/10East Garner MiddleGrades: 6-8Distance: 2.8 mi
- 8/10South Garner HighGrades: 9-12Distance: 5.5 mi
Schools provided by the listing agent
- Elementary: Wake - Barwell
- Middle: Wake - East Garner
- High: Wake - South Garner
Source: Doorify MLS. This data may not be complete. We recommend contacting the local school district to confirm school assignments for this home.
Get a cash offer in 3 minutes
Find out how much your home could sell for in as little as 3 minutes with a no-obligation cash offer.
Estimated market value$349,000
Get a cash offer in 3 minutes
Find out how much your home could sell for in as little as 3 minutes with a no-obligation cash offer.
Estimated market value
$349,000


