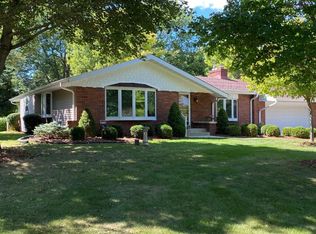Closed
$430,000
605 Amy Belle ROAD, Colgate, WI 53017
3beds
1,408sqft
Single Family Residence
Built in 1972
0.69 Acres Lot
$397,200 Zestimate®
$305/sqft
$2,278 Estimated rent
Home value
$397,200
$377,000 - $417,000
$2,278/mo
Zestimate® history
Loading...
Owner options
Explore your selling options
What's special
Welcome Home to this Newly roofed & sided Rambler style 3 bedroom, 2 bath updated Ranch right across from an Orchard! The basement staircase was moved to Open up kitchen into Living rm w/ Newer NFP & easy access to 2 car GA! Turnkey Home boasts quality finishes like 6 panelled doors throughout, newer 3/4 Bath adjacent to remodelled kitchen w/ quality CTs & Backsplashes, gleaming hardwood flooring, dining rm open to kitchen, 11 foot high cathedral ceiling, patio doors to backyard patio, path to 1 car detached garage w/ car/boat port, humungous park-like backyard! Full Basement ready for your fun rec room, quality staircase already in place! All appliances included, Central A/C, windows(newer), 2 car attached garage. Turn key, move in condition! Estate Selling As Is Where is Condition
Zillow last checked: 8 hours ago
Listing updated: August 01, 2025 at 11:55am
Listed by:
John Klose Jr johnklosejr@gmail.com,
Klose Realty, LLC
Bought with:
Jose Carlos Nanez Perez
Source: WIREX MLS,MLS#: 1925614 Originating MLS: Metro MLS
Originating MLS: Metro MLS
Facts & features
Interior
Bedrooms & bathrooms
- Bedrooms: 3
- Bathrooms: 2
- Full bathrooms: 2
- Main level bedrooms: 3
Primary bedroom
- Level: Main
- Area: 140
- Dimensions: 14 x 10
Bedroom 2
- Level: Main
- Area: 143
- Dimensions: 13 x 11
Bedroom 3
- Level: Main
- Area: 99
- Dimensions: 11 x 9
Bathroom
- Features: Ceramic Tile, Master Bedroom Bath: Tub/Shower Combo, Shower Over Tub, Shower Stall
Kitchen
- Level: Main
- Area: 220
- Dimensions: 20 x 11
Living room
- Level: Main
- Area: 240
- Dimensions: 12 x 20
Heating
- Natural Gas, Forced Air
Cooling
- Central Air
Appliances
- Included: Dishwasher, Oven, Range, Refrigerator
Features
- Cathedral/vaulted ceiling
- Flooring: Wood
- Basement: Block,Full,Sump Pump
Interior area
- Total structure area: 1,408
- Total interior livable area: 1,408 sqft
- Finished area above ground: 1,408
Property
Parking
- Total spaces: 3
- Parking features: Carport, Garage Door Opener, Heated Garage, Attached, 3 Car, 1 Space
- Attached garage spaces: 3
- Has carport: Yes
Features
- Levels: One
- Stories: 1
- Patio & porch: Patio
Lot
- Size: 0.69 Acres
- Dimensions: 231 x 130
Details
- Parcel number: V10 0916027
- Zoning: Res
- Special conditions: Arms Length
Construction
Type & style
- Home type: SingleFamily
- Architectural style: Ranch
- Property subtype: Single Family Residence
Materials
- Fiber Cement, Aluminum Trim, Masonite/PressBoard, Stone, Brick/Stone, Wood Siding
Condition
- 21+ Years
- New construction: No
- Year built: 1972
Utilities & green energy
- Sewer: Septic Tank
- Water: Shared Well, Well
Community & neighborhood
Location
- Region: Colgate
- Municipality: Richfield
Price history
| Date | Event | Price |
|---|---|---|
| 8/1/2025 | Sold | $430,000+7.5%$305/sqft |
Source: | ||
| 8/1/2025 | Pending sale | $399,900$284/sqft |
Source: | ||
| 7/14/2025 | Contingent | $399,900$284/sqft |
Source: | ||
| 7/11/2025 | Listed for sale | $399,900$284/sqft |
Source: | ||
Public tax history
| Year | Property taxes | Tax assessment |
|---|---|---|
| 2024 | $3,249 +10.9% | $234,900 |
| 2023 | $2,930 | $234,900 |
| 2022 | -- | $234,900 |
Find assessor info on the county website
Neighborhood: 53017
Nearby schools
GreatSchools rating
- 9/10Amy Belle Elementary SchoolGrades: PK-5Distance: 1 mi
- 6/10Kennedy Middle SchoolGrades: 6-8Distance: 4.1 mi
- 9/10Germantown High SchoolGrades: 9-12Distance: 2.7 mi
Schools provided by the listing agent
- Middle: Kennedy
- High: Germantown
- District: Germantown
Source: WIREX MLS. This data may not be complete. We recommend contacting the local school district to confirm school assignments for this home.

Get pre-qualified for a loan
At Zillow Home Loans, we can pre-qualify you in as little as 5 minutes with no impact to your credit score.An equal housing lender. NMLS #10287.
