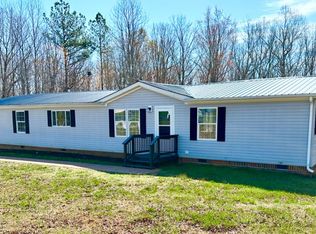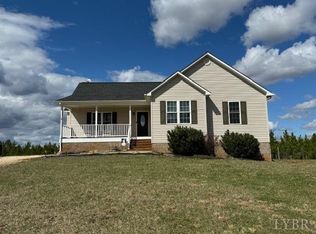Sold for $344,900
$344,900
605 Beeks Ln, Spout Spring, VA 24593
3beds
1,400sqft
Single Family Residence
Built in 2016
1.25 Acres Lot
$-- Zestimate®
$246/sqft
$1,731 Estimated rent
Home value
Not available
Estimated sales range
Not available
$1,731/mo
Zestimate® history
Loading...
Owner options
Explore your selling options
What's special
Welcome home to 605 Beeks Lane! This beautiful main level living home sits on a level lot with stunning mountain views. The open floor plan has a spacious kitchen complete with stainless steel appliances, granite countertops, and a large island. The full unfinished walkout basement allows for unlimited opportunities to expand your homes living space. Come sit on the rocking-chair front porch and check out this fantastic home for yourself!
Zillow last checked: 8 hours ago
Listing updated: August 07, 2025 at 12:54pm
Listed by:
Trevor Reed Gillispie 434-660-5853 trgillispie@gmail.com,
Elite Realty
Bought with:
Tammi Moore, 0225255010
TMoore Real Estate Group LLC
Source: LMLS,MLS#: 359088 Originating MLS: Lynchburg Board of Realtors
Originating MLS: Lynchburg Board of Realtors
Facts & features
Interior
Bedrooms & bathrooms
- Bedrooms: 3
- Bathrooms: 2
- Full bathrooms: 2
Primary bedroom
- Level: First
- Area: 266
- Dimensions: 19 x 14
Bedroom
- Dimensions: 0 x 0
Bedroom 2
- Level: First
- Area: 132
- Dimensions: 12 x 11
Bedroom 3
- Level: First
- Area: 120
- Dimensions: 12 x 10
Bedroom 4
- Area: 0
- Dimensions: 0 x 0
Bedroom 5
- Area: 0
- Dimensions: 0 x 0
Dining room
- Level: First
- Area: 88
- Dimensions: 11 x 8
Family room
- Area: 0
- Dimensions: 0 x 0
Great room
- Level: First
- Area: 330
- Dimensions: 22 x 15
Kitchen
- Level: First
- Area: 132
- Dimensions: 12 x 11
Living room
- Area: 0
- Dimensions: 0 x 0
Office
- Area: 0
- Dimensions: 0 x 0
Heating
- Heat Pump
Cooling
- Heat Pump
Appliances
- Included: Dishwasher, Electric Range, Refrigerator, Electric Water Heater
- Laundry: Dryer Hookup, Laundry Closet, Main Level, Washer Hookup
Features
- Ceiling Fan(s), Drywall, Main Level Bedroom, Main Level Den, Primary Bed w/Bath
- Flooring: Carpet, Ceramic Tile, Hardwood
- Windows: Insulated Windows
- Basement: Exterior Entry,Full,Interior Entry,Concrete,Walk-Out Access
- Attic: Scuttle
- Number of fireplaces: 1
- Fireplace features: 1 Fireplace, Leased Propane Tank
Interior area
- Total structure area: 1,400
- Total interior livable area: 1,400 sqft
- Finished area above ground: 1,400
- Finished area below ground: 0
Property
Parking
- Parking features: Garage
- Has garage: Yes
Features
- Levels: One
- Patio & porch: Porch, Front Porch
- Has view: Yes
- View description: Mountain(s)
Lot
- Size: 1.25 Acres
Details
- Parcel number: 9534
Construction
Type & style
- Home type: SingleFamily
- Architectural style: Ranch
- Property subtype: Single Family Residence
Materials
- Vinyl Siding
- Roof: Shingle
Condition
- Year built: 2016
Utilities & green energy
- Electric: Southside Elec CoOp
- Sewer: Septic Tank
- Water: Well
Community & neighborhood
Location
- Region: Spout Spring
Price history
| Date | Event | Price |
|---|---|---|
| 8/4/2025 | Sold | $344,900$246/sqft |
Source: | ||
| 6/19/2025 | Pending sale | $344,900$246/sqft |
Source: | ||
| 6/11/2025 | Price change | $344,900-1.4%$246/sqft |
Source: | ||
| 5/30/2025 | Listed for sale | $349,900$250/sqft |
Source: | ||
| 5/21/2025 | Pending sale | $349,900$250/sqft |
Source: | ||
Public tax history
| Year | Property taxes | Tax assessment |
|---|---|---|
| 2017 | -- | $380,900 |
Find assessor info on the county website
Neighborhood: 24593
Nearby schools
GreatSchools rating
- 5/10Appomattox Elementary SchoolGrades: 3-5Distance: 6.8 mi
- 7/10Appomattox Middle SchoolGrades: 6-8Distance: 7.5 mi
- 4/10Appomattox County High SchoolGrades: 9-12Distance: 7 mi

Get pre-qualified for a loan
At Zillow Home Loans, we can pre-qualify you in as little as 5 minutes with no impact to your credit score.An equal housing lender. NMLS #10287.

