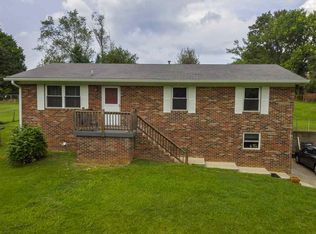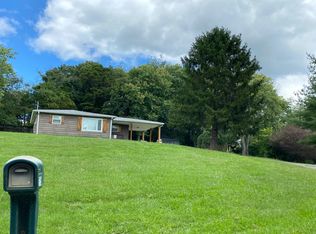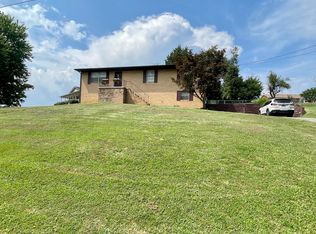Beautiful Brick Ranch offering 3 Bedrooms / 1 Bathroom in Brockland Acres Subdvision! This beauty includes upgraded kitchen appliances and a spacious patio that's fabulous for entertaining. Some home renovations have been made. This home is conveniently located to area shopping and restaurants.
This property is off market, which means it's not currently listed for sale or rent on Zillow. This may be different from what's available on other websites or public sources.


