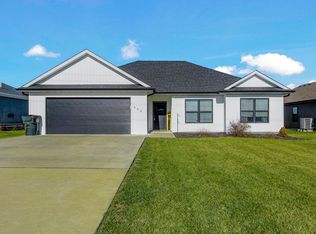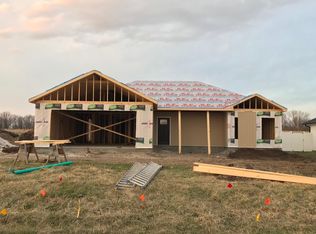Sold on 06/30/23
Price Unknown
605 E Terrill Rd, Moberly, MO 65270
4beds
2baths
1,684sqft
Single Family Residence
Built in 2020
7,405.2 Square Feet Lot
$273,800 Zestimate®
$--/sqft
$1,906 Estimated rent
Home value
$273,800
$260,000 - $287,000
$1,906/mo
Zestimate® history
Loading...
Owner options
Explore your selling options
What's special
We have a fantastic new listing just on the edge of town! This ranch style, four bedroom and two full bathroom home is nearly new! Built in 2020 and features modern design with small town charm. With a covered patio and fenced in back yard overlooking a field, you can have your own little piece of comfort. Call for a private showing today!
Zillow last checked: 8 hours ago
Listing updated: August 23, 2024 at 04:21pm
Listed by:
Lacy Dawn Ackley,
CENTURY 21 McKeown & Assoc., Inc.
Bought with:
Brittany Boyer
CENTURY 21 McKeown & Assoc., Inc.
Source: Randolph County BOR,MLS#: 23-97
Facts & features
Interior
Bedrooms & bathrooms
- Bedrooms: 4
- Bathrooms: 2
Bedroom 1
- Description: carpet
- Area: 198.77
- Dimensions: 14.3 x 13.9
Bedroom 2
- Description: vinyl/wood
- Area: 101.97
- Dimensions: 9.9 x 10.3
Bedroom 3
- Description: carpet
- Area: 117.72
- Dimensions: 10.8 x 10.9
Bedroom 4
- Description: carpet
- Area: 112.32
- Dimensions: 10.8 x 10.4
Bathroom
- Description: tile
- Area: 47.74
- Dimensions: 6.99 x 6.83
Bathroom
- Description: tile
- Area: 53.41
- Dimensions: 10.9 x 4.9
Dining room
- Description: vinyl
- Area: 837.4
- Dimensions: 106 x 7.9
Kitchen
- Description: vinyl
- Area: 318.78
- Dimensions: 15.4 x 20.7
Living room
- Description: vinyl
- Area: 234.96
- Dimensions: 13.2 x 17.8
Heating
- Electric, Forced Air
Cooling
- Central Air
Appliances
- Included: Dishwasher, Disposal, Ice Maker, Microwave, Range, Range Hood, Refrigerator
- Laundry: Main Level
Features
- Ceiling Fan(s)
- Windows: Window Treatments, Thermopane
Interior area
- Total structure area: 1,684
- Total interior livable area: 1,684 sqft
- Finished area above ground: 1,684
- Finished area below ground: 0
Property
Parking
- Total spaces: 2
- Parking features: 2 Car, Attached, Garage Door Opener
- Attached garage spaces: 2
Features
- Patio & porch: Patio, Covered
- Exterior features: Storage
- Fencing: Back Yard,Chainlink
Lot
- Size: 7,405 sqft
- Dimensions: .17 acres
- Features: Landscaped
Details
- Additional structures: Outbuilding
- Special conditions: No
Construction
Type & style
- Home type: SingleFamily
- Architectural style: Ranch
- Property subtype: Single Family Residence
Materials
- Vinyl Siding
- Foundation: Slab
- Roof: Shingle
Condition
- Year built: 2020
Utilities & green energy
- Sewer: Public Sewer
- Water: Public
- Utilities for property: Cable Connected
Community & neighborhood
Location
- Region: Moberly
- Subdivision: Deer Creek
Price history
| Date | Event | Price |
|---|---|---|
| 6/30/2023 | Sold | -- |
Source: Randolph County BOR #23-97 Report a problem | ||
| 6/13/2023 | Pending sale | $275,000$163/sqft |
Source: Randolph County BOR #23-97 Report a problem | ||
| 6/8/2023 | Contingent | $275,000$163/sqft |
Source: Randolph County BOR #23-97 Report a problem | ||
| 5/10/2023 | Price change | $275,000-1.8%$163/sqft |
Source: Randolph County BOR #23-97 Report a problem | ||
| 3/17/2023 | Listed for sale | $280,000+12%$166/sqft |
Source: Randolph County BOR #23-97 Report a problem | ||
Public tax history
Tax history is unavailable.
Neighborhood: 65270
Nearby schools
GreatSchools rating
- 4/10Gratz Brown Elementary SchoolGrades: 3-5Distance: 1.2 mi
- 8/10Moberly Middle SchoolGrades: 6-8Distance: 1 mi
- 4/10Moberly Sr. High SchoolGrades: 9-12Distance: 0.8 mi
Schools provided by the listing agent
- District: Moberly
Source: Randolph County BOR. This data may not be complete. We recommend contacting the local school district to confirm school assignments for this home.

