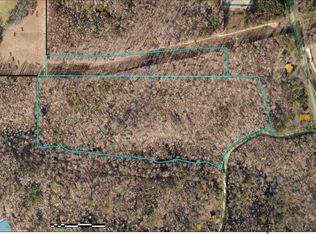Rare opportunity for a completely renovated home on almost 7 acres in Roswell / Crabapple off the exclusive street, Ebenezer Road. Home like this rarely come on the market. There is a recently renovated resort style pool in the back yard that overlooks tennis courts & baseball diamond. The tennis court was resurfaced 3 years ago, features lights and NBA quality basketball goal. The baseball field is your own residential version of Truist Park and features Bermuda sod. The covered back porch overlooks the backyard amenities and includes a fireplace, skylights, and hot tub. The interior features an open layout, high ceilings and 12 ??? 16??? foot pine plank floors. The kitchen can seat up to 15 comfortably. The kitchen features high end appliances, custom cabinetry, three ovens, 6 ??? burner gas range, large walk in pantry and an island with warming drawer. The great room soaks up natural sunlight with dual sliding glass doors on either side of the floor to ceiling brick fireplace and custom-built ins on the far side of the room. Five bedrooms on the main level including the master. The Master bedroom has a separate sitting area, fireplace and large en-suite bathroom with private entrance to back porch. 4 additional bedrooms and 3 additional bathrooms complete the main level. The unfinished basement is full of potential, it is currently framed and stubbed for additional bedroom, media room or guest suite. The basement also features a separate garage door for additional vehicle, boat or lawn equipment storage. The roof was replaced three years ago, and the garage can hold four oversized cars.
This property is off market, which means it's not currently listed for sale or rent on Zillow. This may be different from what's available on other websites or public sources.
