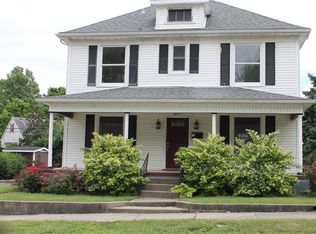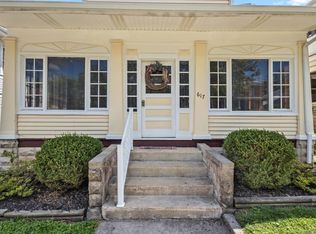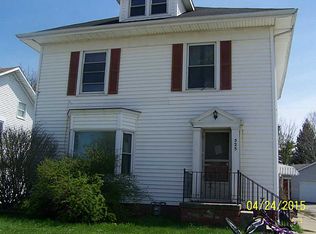Closed
$184,900
605 Fair Rd, Sidney, OH 45365
3beds
1,533sqft
Single Family Residence
Built in 1918
4,500 Square Feet Lot
$184,600 Zestimate®
$121/sqft
$1,375 Estimated rent
Home value
$184,600
$175,000 - $194,000
$1,375/mo
Zestimate® history
Loading...
Owner options
Explore your selling options
What's special
Welcome to this beautifully renovated 1918 home in the heart of Sidney, where historic charm blends seamlessly with modern updates. The home showcases character in the original woodwork and a decorative fireplace, giving it timeless appeal, while offering peace of mind with all-new renovations. Recent updates include a brand-new metal roof, new flooring throughout, a completely remodeled kitchen with modern cabinetry and appliances (including a stackable washer and dryer), new AC, new water heater, and fully updated bathrooms. With 3 bedrooms and 1.5 baths, this home is designed for both comfort and function. Enjoy the convenience of off-street parking from back alley access and take advantage of the full basement, perfect for additional storage or future possibilities.
As an added bonus, the seller—who is a mortgage lender—is offering special financing incentives to all qualified buyers who choose to finance their purchase through them. This makes owning this move-in-ready home even more attainable. Don't miss the opportunity to enjoy the perfect balance of old-world character and new-home reliability—schedule your private tour today!
Zillow last checked: 8 hours ago
Listing updated: September 19, 2025 at 06:23am
Listed by:
Rhiannon Rose 937-435-6000,
Howard Hanna Real Estate Services
Bought with:
Jared Lindsey, 2020001644
Realty 2000 Group
Source: WRIST,MLS#: 1040816
Facts & features
Interior
Bedrooms & bathrooms
- Bedrooms: 3
- Bathrooms: 2
- Full bathrooms: 1
- 1/2 bathrooms: 1
Bedroom 1
- Level: Second
- Area: 156 Square Feet
- Dimensions: 12.00 x 13.00
Bedroom 2
- Level: Second
- Area: 132 Square Feet
- Dimensions: 11.00 x 12.00
Bedroom 3
- Level: Second
- Area: 90 Square Feet
- Dimensions: 9.00 x 10.00
Dining room
- Level: First
- Area: 169 Square Feet
- Dimensions: 13.00 x 13.00
Kitchen
- Level: First
- Area: 228 Square Feet
- Dimensions: 12.00 x 19.00
Living room
- Level: First
- Area: 286 Square Feet
- Dimensions: 13.00 x 22.00
Heating
- Forced Air, Natural Gas
Cooling
- Central Air
Appliances
- Included: Dishwasher, Dryer, Microwave, Range, Refrigerator, Washer
Features
- Flooring: Carpet, Laminate
- Basement: Full,Unfinished
- Number of fireplaces: 1
- Fireplace features: One Fireplace
Interior area
- Total structure area: 1,533
- Total interior livable area: 1,533 sqft
Property
Features
- Levels: One and One Half
- Stories: 1
- Patio & porch: Porch
Lot
- Size: 4,500 sqft
- Dimensions: 45 x 100
- Features: Residential Lot
Details
- Parcel number: 011836332007
- Zoning description: Residential
- Special conditions: Seller is Relative
Construction
Type & style
- Home type: SingleFamily
- Architectural style: Craftsman
- Property subtype: Single Family Residence
Materials
- Vinyl Siding
Condition
- Year built: 1918
Utilities & green energy
- Sewer: Public Sewer
- Water: Supplied Water
- Utilities for property: Natural Gas Connected
Community & neighborhood
Location
- Region: Sidney
Other
Other facts
- Listing terms: Cash,Conventional,FHA,Rural Housing Service,VA Loan
- Ownership: Corporation
- Ownership type: Corporation
Price history
| Date | Event | Price |
|---|---|---|
| 9/18/2025 | Sold | $184,900$121/sqft |
Source: | ||
| 9/11/2025 | Pending sale | $184,900$121/sqft |
Source: | ||
| 8/21/2025 | Contingent | $184,900$121/sqft |
Source: | ||
| 8/20/2025 | Listed for sale | $184,900+156.8%$121/sqft |
Source: | ||
| 3/31/2022 | Sold | $72,000-8.7%$47/sqft |
Source: | ||
Public tax history
| Year | Property taxes | Tax assessment |
|---|---|---|
| 2024 | $1,461 -0.9% | $40,650 |
| 2023 | $1,475 +20.6% | $40,650 +36.4% |
| 2022 | $1,222 -1% | $29,800 |
Find assessor info on the county website
Neighborhood: 45365
Nearby schools
GreatSchools rating
- NAEmerson Primary SchoolGrades: K-2Distance: 0.4 mi
- 6/10Sidney Middle SchoolGrades: 5-8Distance: 0.5 mi
- 3/10Sidney High SchoolGrades: 9-12Distance: 0.6 mi

Get pre-qualified for a loan
At Zillow Home Loans, we can pre-qualify you in as little as 5 minutes with no impact to your credit score.An equal housing lender. NMLS #10287.


