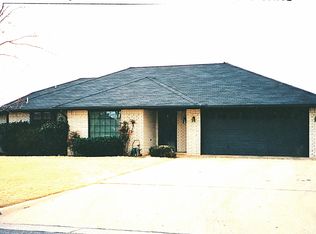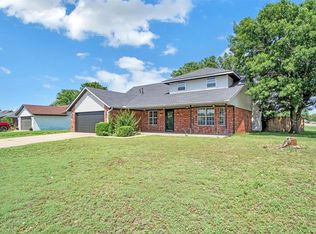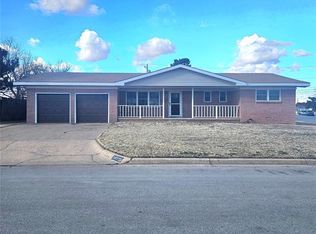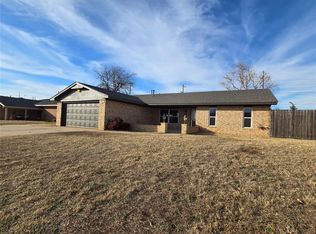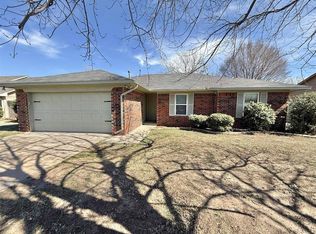Welcome home to 605 Hayes Street, ideally located just 1.5 miles from the front gate of Altus Air Force Base. This 2,000± square foot ranch-style home is tucked away in a quiet, family-oriented cul-de-sac and offers the added benefit of a friendly, well-established neighborhood.
The home provides a functional and spacious layout featuring 4 bedrooms and 2 full bathrooms, a large main living area, a dedicated laundry room, and a formal dining space currently utilized as a sitting/sunroom. A 2-car garage and privacy-fenced backyard complete the overall floor plan.
The spacious primary suite (approximately 13’ x 18’) offers a private retreat and features an en-suite bathroom with a full-size shower, double vanity, Jacuzzi tub illuminated by a skylight, and his-and-hers walk-in closets. The remaining three bedrooms are well sized (approximately 11’ x 11’) and offer generous closet space.
The fully updated galley-style kitchen features a breakfast nook for casual dining and flows seamlessly into the formal dining area. Ample storage throughout the home provides flexibility and functionality for everyday living.
The backyard is ideal for entertaining and relaxing, offering a patio area, built-in fire pit, and two mature sycamore trees that provide excellent shade from the Oklahoma sun.
Thoughtful updates throughout enhance both comfort and efficiency, including white baseboards and doors, granite countertops, stainless steel and gas appliances, an Ecobee smart thermostat, automatic porch lighting, a water softener system, and a reverse osmosis water filtration system with additional filters. Major system improvements include triple-pane windows installed in Spring 2023, a new water heater in April 2024, HVAC servicing completed in February 2025, and a roof replacement in 2018.
Schedule your in-person or virtual tour today and see why 605 Hayes Street is ready to welcome you home!
Pending
$260,000
605 Hayes St, Altus, OK 73521
4beds
2,072sqft
Est.:
Single Family Residence
Built in 1986
10,672.2 Square Feet Lot
$257,000 Zestimate®
$125/sqft
$-- HOA
What's special
Patio areaBuilt-in fire pitPrivate retreatPrivacy-fenced backyardQuiet family-oriented cul-de-sacFunctional and spacious layoutFully updated galley-style kitchen
- 36 days |
- 214 |
- 9 |
Likely to sell faster than
Zillow last checked: 8 hours ago
Listing updated: February 04, 2026 at 07:14am
Listed by:
Jenna Medlock 580-649-2650,
Golden Creek Realty
Source: MLSOK/OKCMAR,MLS#: 1210594
Facts & features
Interior
Bedrooms & bathrooms
- Bedrooms: 4
- Bathrooms: 2
- Full bathrooms: 2
Heating
- Central
Cooling
- Has cooling: Yes
Features
- Number of fireplaces: 1
- Fireplace features: Gas Log
Interior area
- Total structure area: 2,072
- Total interior livable area: 2,072 sqft
Property
Parking
- Total spaces: 2
- Parking features: Garage
- Garage spaces: 2
Features
- Levels: One
- Stories: 1
- Patio & porch: Patio
- Exterior features: Fire Pit
Lot
- Size: 10,672.2 Square Feet
- Features: Cul-De-Sac, Interior Lot
Details
- Parcel number: 605NONEHayes73521
- Special conditions: None
Construction
Type & style
- Home type: SingleFamily
- Architectural style: Ranch
- Property subtype: Single Family Residence
Materials
- Brick & Frame
- Foundation: Slab
- Roof: Composition
Condition
- Year built: 1986
Community & HOA
Location
- Region: Altus
Financial & listing details
- Price per square foot: $125/sqft
- Tax assessed value: $236,745
- Annual tax amount: $2,368
- Date on market: 1/19/2026
- Listing terms: Cash,Conventional,Sell FHA or VA,Rural Housing Services,VA
Estimated market value
$257,000
$244,000 - $270,000
$1,718/mo
Price history
Price history
| Date | Event | Price |
|---|---|---|
| 2/4/2026 | Pending sale | $260,000$125/sqft |
Source: | ||
| 1/19/2026 | Listed for sale | $260,000$125/sqft |
Source: | ||
| 1/19/2026 | Listing removed | -- |
Source: Owner Report a problem | ||
| 11/15/2025 | Listed for sale | $260,000-1.1%$125/sqft |
Source: Owner Report a problem | ||
| 10/18/2025 | Listing removed | -- |
Source: Owner Report a problem | ||
| 7/16/2025 | Listed for sale | $263,000+19.5%$127/sqft |
Source: Owner Report a problem | ||
| 10/19/2022 | Sold | $220,000$106/sqft |
Source: Public Record Report a problem | ||
| 8/27/2022 | Listed for sale | $220,000+63%$106/sqft |
Source: Owner Report a problem | ||
| 9/4/2018 | Sold | $135,000+29.8%$65/sqft |
Source: Public Record Report a problem | ||
| 3/16/2017 | Sold | $104,000$50/sqft |
Source: Public Record Report a problem | ||
Public tax history
Public tax history
| Year | Property taxes | Tax assessment |
|---|---|---|
| 2024 | $2,319 +4.9% | $27,750 +3% |
| 2023 | $2,211 +62.5% | $26,941 +67.7% |
| 2022 | $1,361 +1.3% | $16,063 +2.1% |
| 2021 | $1,343 +0.7% | $15,726 +2% |
| 2020 | $1,334 -5.8% | $15,411 -5% |
| 2019 | $1,416 +48.7% | $16,225 +27.2% |
| 2017 | $952 | $12,753 -2% |
| 2016 | $952 +2.9% | $13,009 +5% |
| 2015 | $925 +5% | $12,390 +5% |
| 2014 | $881 -0.6% | $11,800 -0.6% |
| 2013 | $886 -0.5% | $11,874 -0.5% |
| 2012 | $890 +0.6% | $11,928 +0.6% |
| 2011 | $885 | $11,861 |
| 2010 | $885 | $11,861 |
| 2009 | $885 0% | $11,861 |
| 2008 | $886 | $11,861 |
| 2007 | $886 | $11,861 |
Find assessor info on the county website
BuyAbility℠ payment
Est. payment
$1,351/mo
Principal & interest
$1214
Property taxes
$137
Climate risks
Neighborhood: 73521
Nearby schools
GreatSchools rating
- 5/10Altus Early Childhood CenterGrades: PK-KDistance: 0.9 mi
- 7/10Altus Junior High SchoolGrades: 7-8Distance: 1.4 mi
- 5/10Altus High SchoolGrades: 9-12Distance: 0.5 mi
Schools provided by the listing agent
- Elementary: Altus Early Childhood Center,Altus ES,Altus Primary School,Rivers ES
- Middle: Altus Intermediate School,Altus JHS
- High: Altus HS
Source: MLSOK/OKCMAR. This data may not be complete. We recommend contacting the local school district to confirm school assignments for this home.
