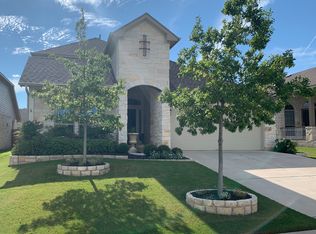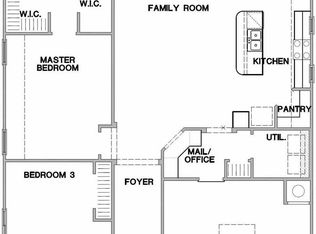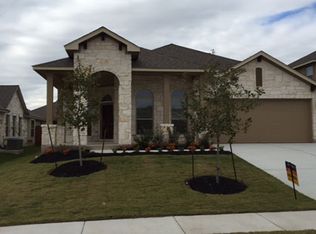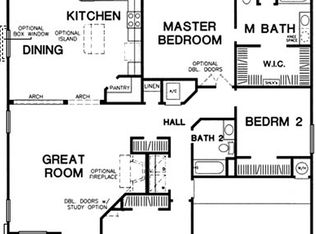Beautiful Home in a great location. Charming 2 story in Northside Meadows. High ceilings and open floor plan. Great for family and entertaining. Move in by May 1st and pay the security deposit throughout the lease term.
This property is off market, which means it's not currently listed for sale or rent on Zillow. This may be different from what's available on other websites or public sources.



