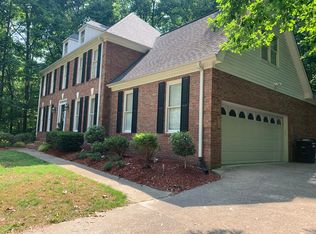Sold for $795,000
$795,000
605 Little Ridge Rd NW, Fort Payne, AL 35967
4beds
5,854sqft
Single Family Residence
Built in 1996
4.6 Acres Lot
$805,900 Zestimate®
$136/sqft
$4,846 Estimated rent
Home value
$805,900
Estimated sales range
Not available
$4,846/mo
Zestimate® history
Loading...
Owner options
Explore your selling options
What's special
WELCOME HOME TO 605 LITTLE RIDGE ROAD FORT PAYNE, AL. THIS CUSTOM-BUILT HOME OFFERS 4 BEDROOMS, 6 BATHS, WITH PRIMARY ON THE MAIN LEVEL WITH GLAMOUR BATH AND OFFICE, LIVING ROOM AND KITCHEN ARE OPEN WITH LARGE FIREPLACE AND WONDERFUL SPACES FOR ENTERTAINING BEING OFFERED. CUSTOM CABINETS WITH ISLAND, SOLID SURFACE COUNTERTOPS, FORMAL DINING, STUDY WITH BUILT INS AND WET BAR. ALL THE BEDROOMS IN THIS HOME OFFER PRIVATE BATHS, 3 CAR ATTACHED GARAGE, DETACHED GARAGE IS HEATED AND COOLED. OUTDOOR SPACE OFFERS STONE FIRE FEATURE ALSO GREAT FOR ENTERTAINING. TOO MANY AMENTITIES TO LIST ON THIS ONE!!
Zillow last checked: 8 hours ago
Listing updated: June 30, 2025 at 08:53am
Listed by:
Anita Cooper 256-899-6718,
Southern Properties Agency Inc
Bought with:
Ashlee Vaughn, 000093034-0
South State Realty, LLC
Source: ValleyMLS,MLS#: 21882996
Facts & features
Interior
Bedrooms & bathrooms
- Bedrooms: 4
- Bathrooms: 6
- Full bathrooms: 4
- 1/2 bathrooms: 2
Primary bedroom
- Features: Wood Floor
- Level: First
- Area: 285
- Dimensions: 19 x 15
Bedroom 2
- Features: Recessed Lighting
- Level: Second
- Area: 256
- Dimensions: 16 x 16
Bedroom 3
- Features: Recessed Lighting
- Level: Second
- Area: 256
- Dimensions: 16 x 16
Bedroom 4
- Features: Recessed Lighting
- Level: Second
- Area: 272
- Dimensions: 17 x 16
Dining room
- Features: Recessed Lighting
- Level: First
- Area: 240
- Dimensions: 15 x 16
Kitchen
- Features: Kitchen Island, Recessed Lighting
- Level: First
- Area: 320
- Dimensions: 16 x 20
Living room
- Features: Fireplace, Recessed Lighting, Wood Floor, Built-in Features
- Level: First
- Area: 420
- Dimensions: 28 x 15
Office
- Features: Wood Floor
- Level: First
- Area: 208
- Dimensions: 16 x 13
Bonus room
- Features: Carpet
- Level: Second
- Area: 190
- Dimensions: 10 x 19
Heating
- Central 2+
Cooling
- Multi Units
Appliances
- Included: Dishwasher Drawer, Double Oven, Gas Cooktop, Microwave Drawer, Refrigerator
Features
- Basement: Crawl Space
- Has fireplace: Yes
- Fireplace features: Gas Log
Interior area
- Total interior livable area: 5,854 sqft
Property
Parking
- Parking features: Garage-Three Car, Garage-Attached, Garage-Detached, Garage Door Opener, Garage Faces Side, Circular Driveway, Driveway-Concrete
Features
- Levels: Two
- Stories: 2
Lot
- Size: 4.60 Acres
Details
- Parcel number: 1405220001002.016
Construction
Type & style
- Home type: SingleFamily
- Property subtype: Single Family Residence
Condition
- New construction: No
- Year built: 1996
Utilities & green energy
- Sewer: Septic Tank
- Water: Public
Community & neighborhood
Location
- Region: Fort Payne
- Subdivision: Terrapin Hills
Price history
| Date | Event | Price |
|---|---|---|
| 6/30/2025 | Sold | $795,000-11.6%$136/sqft |
Source: | ||
| 6/10/2025 | Contingent | $899,000$154/sqft |
Source: | ||
| 6/2/2025 | Price change | $899,000-5.3%$154/sqft |
Source: | ||
| 4/29/2025 | Price change | $949,000-4.6%$162/sqft |
Source: | ||
| 3/11/2025 | Listed for sale | $995,000$170/sqft |
Source: | ||
Public tax history
| Year | Property taxes | Tax assessment |
|---|---|---|
| 2025 | $3,597 +4.2% | $81,020 +4.1% |
| 2024 | $3,453 +13.5% | $77,820 +15.2% |
| 2023 | $3,041 | $67,580 |
Find assessor info on the county website
Neighborhood: 35967
Nearby schools
GreatSchools rating
- 8/10Little Ridge Intermediate SchoolGrades: 3-5Distance: 1.3 mi
- 5/10Fort Payne Middle SchoolGrades: 6-8Distance: 1.1 mi
- 5/10Fort Payne High SchoolGrades: 9-12Distance: 1.3 mi
Schools provided by the listing agent
- Elementary: Fort Payne
- Middle: Fort Payne
- High: Fort Payne
Source: ValleyMLS. This data may not be complete. We recommend contacting the local school district to confirm school assignments for this home.

Get pre-qualified for a loan
At Zillow Home Loans, we can pre-qualify you in as little as 5 minutes with no impact to your credit score.An equal housing lender. NMLS #10287.
