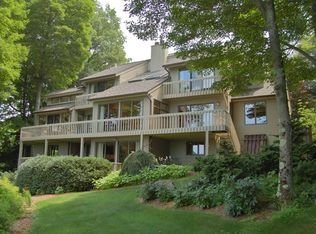Sold for $1,200,000
$1,200,000
605 Main Rd, Monterey, MA 01245
4beds
3,487sqft
Single Family Residence
Built in 1940
6.2 Acres Lot
$1,366,500 Zestimate®
$344/sqft
$4,269 Estimated rent
Home value
$1,366,500
$1.20M - $1.56M
$4,269/mo
Zestimate® history
Loading...
Owner options
Explore your selling options
What's special
Lakefront Paradise. Sunny, open-plan living on Lake Garfield. Living room with vaulted ceilings, Fireplace, Deck and Patio. Chef's Kitchen with sunny Dining area. Cozy Bedroom/Office with Fireplace on the Main Floor. Upstairs boasts 3 Bedrooms, each with their own Bath. Bonus lower level includes a Family Room with Fireplace, Game Room, Gym, Sauna and Laundry. A path from the property leads to your own, private lakefront for kayaking and fishing. Low, low Monterey taxes. Minutes from the Monterey General Store, and close to Tanglewood, Skiing, Shopping, Dining and all Berkshire attractions.
Zillow last checked: 8 hours ago
Listing updated: August 23, 2024 at 08:30pm
Listed by:
Steven J. Weisz 917-670-6339,
WILLIAM PITT SOTHEBY'S - GT BARRINGTON
Bought with:
Patrice C. Melluzzo, 136090
WILLIAM PITT SOTHEBY'S - GT BARRINGTON
Source: BCMLS,MLS#: 242281
Facts & features
Interior
Bedrooms & bathrooms
- Bedrooms: 4
- Bathrooms: 5
- Full bathrooms: 5
Bedroom 1
- Level: Second
Bedroom 2
- Level: Second
Bedroom 3
- Level: Second
Bedroom 4
- Description: Fireplace
- Level: First
Full bathroom
- Level: First
Full bathroom
- Level: Second
Full bathroom
- Level: Second
Full bathroom
- Level: Second
Full bathroom
- Level: Lower
Family room
- Description: Fireplace
- Level: Lower
Kitchen
- Description: Wine Fridge
- Level: First
Living room
- Description: Fireplace, Deck & Views !
- Level: First
Other
- Description: Gym w/ Sauna
- Level: Lower
Other
- Description: Game Room
- Level: Lower
Heating
- Propane, Boiler, Hot Water, Fireplace(s)
Appliances
- Included: Built-In Electric Oven, Cooktop, Dishwasher, Dryer, Range Hood, Refrigerator, Washer
Features
- Sauna, Vaulted Ceiling(s)
- Flooring: Ceramic Tile, Wood
- Basement: Other,Walk-Out Access,Interior Entry,Full,Finished
- Has fireplace: Yes
Interior area
- Total structure area: 3,487
- Total interior livable area: 3,487 sqft
Property
Parking
- Details: Garaged & Off-Street
Accessibility
- Accessibility features: Accessible Bedroom, Accessible Full Bath, 1st Flr Bdrm w/Bath
Features
- Patio & porch: Porch, Deck
- Exterior features: Lighting, Privacy, Deciduous Shade Trees
- Has view: Yes
- View description: Water, Scenic, Lake, Hill/Mountain
- Has water view: Yes
- Water view: Water,Lake
- Waterfront features: Motorized Vehicles, Lake Privileges, Lake, Waterfront, Deeded Rights, Close to Water
- Body of water: Lake Garfield
Lot
- Size: 6.20 Acres
Details
- Additional structures: Outbuilding
- Parcel number: MONTM0109B0058L0
- Zoning description: Residential
Construction
Type & style
- Home type: SingleFamily
- Architectural style: Contemporary
- Property subtype: Single Family Residence
Materials
- Roof: Fiberglass
Condition
- Updated/Remodeled
- Year built: 1940
Utilities & green energy
- Electric: 200 Amp
- Sewer: Private Sewer
- Water: Well
- Utilities for property: Fiber Optic Availabl, Satellite Available
Community & neighborhood
Security
- Security features: Alarm System
Location
- Region: Monterey
Price history
| Date | Event | Price |
|---|---|---|
| 3/8/2024 | Sold | $1,200,000-2%$344/sqft |
Source: | ||
| 2/22/2024 | Pending sale | $1,225,000$351/sqft |
Source: | ||
| 1/5/2024 | Listed for sale | $1,225,000-5.4%$351/sqft |
Source: | ||
| 1/1/2024 | Listing removed | -- |
Source: | ||
| 9/2/2023 | Listed for sale | $1,295,000+181.5%$371/sqft |
Source: | ||
Public tax history
| Year | Property taxes | Tax assessment |
|---|---|---|
| 2025 | $7,510 +5% | $1,166,200 |
| 2024 | $7,149 +11.7% | $1,166,200 +10.9% |
| 2023 | $6,402 -8.1% | $1,051,300 +9.7% |
Find assessor info on the county website
Neighborhood: 01245
Nearby schools
GreatSchools rating
- 6/10Mount Everett Regional SchoolGrades: 6-12Distance: 11 mi
- 5/10Undermountain Elementary SchoolGrades: PK-5Distance: 11 mi
Schools provided by the listing agent
- Middle: Mount Everett
- High: Mount Everett
Source: BCMLS. This data may not be complete. We recommend contacting the local school district to confirm school assignments for this home.

Get pre-qualified for a loan
At Zillow Home Loans, we can pre-qualify you in as little as 5 minutes with no impact to your credit score.An equal housing lender. NMLS #10287.
