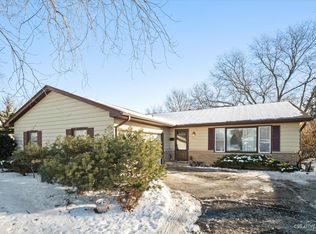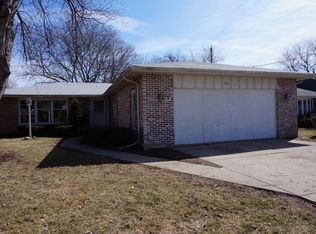Closed
$355,000
605 N Randall Rd, Aurora, IL 60506
4beds
1,862sqft
Single Family Residence
Built in 1976
10,500 Square Feet Lot
$373,500 Zestimate®
$191/sqft
$2,804 Estimated rent
Home value
$373,500
$336,000 - $415,000
$2,804/mo
Zestimate® history
Loading...
Owner options
Explore your selling options
What's special
STOP THE CAR!! This home has been impeccably updated from top to bottom... there is nothing to do but move right in! So light & bright and open feeling! At first glance, you'll notice it's curb appeal... it has brick front, a new roof '23, new gutters with leaf guards, all exterior wood siding is freshly painted, and all exterior fixtures replaced! The garage door is even brand new, and garage has a service door directly into the backyard. Upon entering you'll find a spacious foyer that overlooks the glistening wood laminate flooring of a huge living room complete with bay window, vaulted ceiling and recessed LED lighting. Enter the eat-in Kitchen area again with tons of recessed LED lights which illuminates the freshly painted white cabinets with large wall cabinet pantry, along with gorgeous granite countertops and glass backsplash, bronze pull down fixture in huge single bowl sink, and newer SS appliances. Plush carpet leads you up or down... Down you'll find a humongous family room 13'x25', complete with gas starter wood burning fireplace! A large bedroom is also adjacent to the family room with new fan/light combo fixture and nice sized closet. Heading upstairs, you'll find a spacious hall bath completely redone with a large quartz countertop vanity, farm style sink, soft close drawers, and finished out with modern ceramic plank flooring and ceramic shower/tub surround. The primary bedroom also has a new vanity with soft close drawers, fixtures, ceramic plank flooring and ceramic plank shower surround. Each of the 3 upstairs bedrooms have good sized closets and fans/light combo fixtures on a switch. Even the laundry room has new vinyl flooring! Tons of additional storage with closets in almost every hallway! Outside you'll find a fully-fenced private backyard with large concrete patio ready for entertaining Newer Lenox AC, newer furnace, whole-house Honeywell humidifier. Bradford White Defender water heater, Water softener is owned.
Zillow last checked: 8 hours ago
Listing updated: June 10, 2024 at 04:45pm
Listing courtesy of:
Lisa Casbarian, ABR,AHWD,C-RETS,E-PRO,MRP,PSA,RENE,SFR,SRES,SRS 630-947-3238,
Century 21 Integra
Bought with:
Juan Zapata
Net Realty Corp
Source: MRED as distributed by MLS GRID,MLS#: 12033805
Facts & features
Interior
Bedrooms & bathrooms
- Bedrooms: 4
- Bathrooms: 2
- Full bathrooms: 2
Primary bedroom
- Features: Flooring (Carpet), Bathroom (Full)
- Level: Second
- Area: 192 Square Feet
- Dimensions: 16X12
Bedroom 2
- Features: Flooring (Carpet)
- Level: Second
- Area: 130 Square Feet
- Dimensions: 13X10
Bedroom 3
- Features: Flooring (Carpet)
- Level: Second
- Area: 130 Square Feet
- Dimensions: 13X10
Bedroom 4
- Features: Flooring (Carpet)
- Level: Lower
- Area: 130 Square Feet
- Dimensions: 13X10
Eating area
- Features: Flooring (Wood Laminate)
- Level: Main
- Area: 156 Square Feet
- Dimensions: 13X12
Family room
- Features: Flooring (Carpet)
- Level: Lower
- Area: 325 Square Feet
- Dimensions: 25X13
Foyer
- Features: Flooring (Wood Laminate)
- Level: Main
- Area: 40 Square Feet
- Dimensions: 8X5
Kitchen
- Features: Kitchen (Eating Area-Table Space, Granite Counters, Pantry)
- Level: Main
- Area: 132 Square Feet
- Dimensions: 12X11
Laundry
- Features: Flooring (Vinyl)
- Level: Lower
- Area: 88 Square Feet
- Dimensions: 11X8
Living room
- Features: Flooring (Wood Laminate)
- Level: Main
- Area: 286 Square Feet
- Dimensions: 22X13
Heating
- Natural Gas, Forced Air
Cooling
- Central Air
Appliances
- Included: Range, Microwave, Dishwasher, Washer, Dryer, Stainless Steel Appliance(s), Water Softener Owned
Features
- Cathedral Ceiling(s)
- Basement: None
Interior area
- Total structure area: 0
- Total interior livable area: 1,862 sqft
Property
Parking
- Total spaces: 2
- Parking features: Asphalt, Concrete, Garage Door Opener, On Site, Garage Owned, Attached, Garage
- Attached garage spaces: 2
- Has uncovered spaces: Yes
Accessibility
- Accessibility features: No Disability Access
Features
- Patio & porch: Patio
- Fencing: Fenced
Lot
- Size: 10,500 sqft
- Dimensions: 70 X 150
Details
- Parcel number: 1517452031
- Special conditions: None
- Other equipment: Ceiling Fan(s)
Construction
Type & style
- Home type: SingleFamily
- Architectural style: Contemporary
- Property subtype: Single Family Residence
Materials
- Brick, Cedar
- Foundation: Concrete Perimeter
- Roof: Asphalt
Condition
- New construction: No
- Year built: 1976
- Major remodel year: 2024
Utilities & green energy
- Electric: Circuit Breakers
- Sewer: Public Sewer
- Water: Public
Community & neighborhood
Location
- Region: Aurora
Other
Other facts
- Listing terms: FHA
- Ownership: Fee Simple
Price history
| Date | Event | Price |
|---|---|---|
| 8/14/2024 | Sold | $355,000$191/sqft |
Source: Public Record Report a problem | ||
| 6/10/2024 | Sold | $355,000+1.5%$191/sqft |
Source: | ||
| 6/5/2024 | Pending sale | $349,900$188/sqft |
Source: | ||
| 4/23/2024 | Contingent | $349,900$188/sqft |
Source: | ||
| 4/19/2024 | Listed for sale | $349,900+94.4%$188/sqft |
Source: | ||
Public tax history
| Year | Property taxes | Tax assessment |
|---|---|---|
| 2024 | $6,989 +3.5% | $88,273 +11.9% |
| 2023 | $6,756 +6.1% | $78,871 +9.6% |
| 2022 | $6,370 -2.3% | $71,963 +0.8% |
Find assessor info on the county website
Neighborhood: Blackhawk
Nearby schools
GreatSchools rating
- 3/10Mccleery Elementary SchoolGrades: PK-5Distance: 0.4 mi
- 6/10Jefferson Middle SchoolGrades: 6-8Distance: 0.2 mi
- 4/10West Aurora High SchoolGrades: 9-12Distance: 0.4 mi
Schools provided by the listing agent
- District: 129
Source: MRED as distributed by MLS GRID. This data may not be complete. We recommend contacting the local school district to confirm school assignments for this home.
Get a cash offer in 3 minutes
Find out how much your home could sell for in as little as 3 minutes with a no-obligation cash offer.
Estimated market value$373,500
Get a cash offer in 3 minutes
Find out how much your home could sell for in as little as 3 minutes with a no-obligation cash offer.
Estimated market value
$373,500

