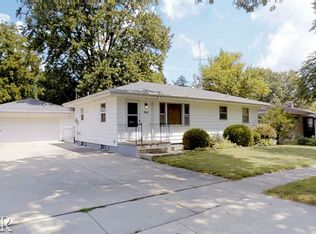Sold for $160,000
$160,000
605 N Walnut St, Normal, IL 61761
3beds
1,569sqft
SingleFamily
Built in 1950
7,128 Square Feet Lot
$168,200 Zestimate®
$102/sqft
$1,646 Estimated rent
Home value
$168,200
$156,000 - $180,000
$1,646/mo
Zestimate® history
Loading...
Owner options
Explore your selling options
What's special
Location, Location, Location! Unique & spacious 3 bedroom home in a quiet neighborhood in Normal! Just a block away from historic Fell Park, across the street from Eugene Field and within walking distance to Campus, Constitution Trail, and Uptown Normal! The majority of the main level features rich wood laminate flooring (installed in 2020) that flows beautifully from the spacious family room through the two main level bedrooms. The 1st floor bathroom has an updated vanity and a linen closet for great storage! The galley kitchen includes a dining nook and a pantry. The spacious master bedroom is on the 2nd level and has original hardwood flooring, a large closet and ample windows for an abundance of natural light! The basement is bright and airy with its daylight windows in the Flex Room w/ Laundry Area. The large deck overlooks a beautiful yard with a firepit. There is also a 1 car detached garage. Updates include: Water Heater (2022), Wood Laminate Flooring (2020), Bathroom Toilet & Vanity (2021) and so much more! A must see home in a FANTASTIC location that is priced to sell!
Facts & features
Interior
Bedrooms & bathrooms
- Bedrooms: 3
- Bathrooms: 1
- Full bathrooms: 1
Heating
- Forced air, Gas
Cooling
- Central
Appliances
- Included: Refrigerator
Features
- Flooring: Laminate
Interior area
- Total interior livable area: 1,569 sqft
Property
Parking
- Parking features: Garage - Detached
Lot
- Size: 7,128 sqft
Details
- Parcel number: 1427110005
Construction
Type & style
- Home type: SingleFamily
Materials
- Roof: Asphalt
Condition
- Year built: 1950
Community & neighborhood
Location
- Region: Normal
Price history
| Date | Event | Price |
|---|---|---|
| 2/26/2025 | Sold | $160,000+20.3%$102/sqft |
Source: Public Record Report a problem | ||
| 8/19/2022 | Sold | $133,000+6.4%$85/sqft |
Source: | ||
| 7/11/2022 | Contingent | $125,000$80/sqft |
Source: | ||
| 7/7/2022 | Listed for sale | $125,000+13.6%$80/sqft |
Source: | ||
| 8/20/2016 | Listing removed | $110,000$70/sqft |
Source: Keller Williams - Bloomington #2161565 Report a problem | ||
Public tax history
| Year | Property taxes | Tax assessment |
|---|---|---|
| 2024 | $3,852 +7.5% | $53,441 +11.7% |
| 2023 | $3,582 +14.1% | $47,852 +16.9% |
| 2022 | $3,140 -11.6% | $40,950 +6% |
Find assessor info on the county website
Neighborhood: 61761
Nearby schools
GreatSchools rating
- 5/10Glenn Elementary SchoolGrades: K-5Distance: 1.1 mi
- 5/10Kingsley Jr High SchoolGrades: 6-8Distance: 1 mi
- 7/10Normal Community West High SchoolGrades: 9-12Distance: 2.5 mi
Schools provided by the listing agent
- Elementary: Glenn
- High: Normal West
Source: The MLS. This data may not be complete. We recommend contacting the local school district to confirm school assignments for this home.

Get pre-qualified for a loan
At Zillow Home Loans, we can pre-qualify you in as little as 5 minutes with no impact to your credit score.An equal housing lender. NMLS #10287.
