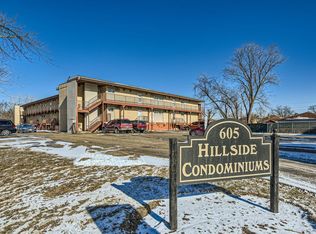Closed
$82,500
605 N Wolf Rd APT B9, Hillside, IL 60162
1beds
600sqft
Condominium, Single Family Residence
Built in 1969
-- sqft lot
$105,000 Zestimate®
$138/sqft
$1,369 Estimated rent
Home value
$105,000
$100,000 - $110,000
$1,369/mo
Zestimate® history
Loading...
Owner options
Explore your selling options
What's special
Newly updated top-floor condo located in the Hillside Condominiums. This spacious unit has a galley kitchen with an eating area that opens to the generous living room with a lot of natural light through the sliding doors leading to the patio overlooking the courtyard. Walking distance to the prairie path, district pool/tennis court, and outdoor exercise equipment. Close to the metra, expressway, stores, and restaurants. You can own for less than you can pay for rent. Schedule your appointment TODAY!
Zillow last checked: 8 hours ago
Listing updated: September 14, 2023 at 07:33am
Listing courtesy of:
Divietta Starr 708-830-4094,
Keller Williams Premiere Properties
Bought with:
Nicole Pecoraro
RE/MAX Achievers
Source: MRED as distributed by MLS GRID,MLS#: 11852587
Facts & features
Interior
Bedrooms & bathrooms
- Bedrooms: 1
- Bathrooms: 1
- Full bathrooms: 1
Primary bedroom
- Level: Main
- Area: 176 Square Feet
- Dimensions: 16X11
Dining room
- Level: Main
- Area: 42 Square Feet
- Dimensions: 6X7
Kitchen
- Level: Main
- Area: 56 Square Feet
- Dimensions: 8X7
Living room
- Level: Main
- Area: 176 Square Feet
- Dimensions: 16X11
Heating
- Natural Gas, Steam, Baseboard
Cooling
- Wall Unit(s)
Features
- Basement: None
Interior area
- Total structure area: 0
- Total interior livable area: 600 sqft
Property
Parking
- Total spaces: 1
- Parking features: On Site
Accessibility
- Accessibility features: No Disability Access
Details
- Parcel number: 15083150251021
- Special conditions: None
Construction
Type & style
- Home type: Condo
- Property subtype: Condominium, Single Family Residence
Materials
- Brick
Condition
- New construction: No
- Year built: 1969
Utilities & green energy
- Sewer: Public Sewer
- Water: Lake Michigan
Community & neighborhood
Location
- Region: Hillside
HOA & financial
HOA
- Has HOA: Yes
- HOA fee: $259 monthly
- Services included: Heat, Water, Parking, Insurance, Exterior Maintenance, Scavenger, Snow Removal
Other
Other facts
- Listing terms: Cash
- Ownership: Condo
Price history
| Date | Event | Price |
|---|---|---|
| 11/20/2025 | Listing removed | $109,900$183/sqft |
Source: | ||
| 9/24/2025 | Listed for sale | $109,900$183/sqft |
Source: | ||
| 9/24/2025 | Listing removed | $109,900$183/sqft |
Source: | ||
| 8/28/2025 | Price change | $109,900-2.7%$183/sqft |
Source: | ||
| 8/15/2025 | Listed for sale | $113,000-3.4%$188/sqft |
Source: | ||
Public tax history
| Year | Property taxes | Tax assessment |
|---|---|---|
| 2023 | $795 +1245.6% | $5,236 +47.7% |
| 2022 | $59 -42% | $3,545 |
| 2021 | $102 -49.2% | $3,545 |
Find assessor info on the county website
Neighborhood: 60162
Nearby schools
GreatSchools rating
- 2/10Sunnyside Elementary SchoolGrades: 3-5Distance: 0.6 mi
- 3/10Macarthur Middle SchoolGrades: 6-8Distance: 0.6 mi
- 2/10Proviso West High SchoolGrades: 9-12Distance: 1 mi
Schools provided by the listing agent
- District: 87
Source: MRED as distributed by MLS GRID. This data may not be complete. We recommend contacting the local school district to confirm school assignments for this home.

Get pre-qualified for a loan
At Zillow Home Loans, we can pre-qualify you in as little as 5 minutes with no impact to your credit score.An equal housing lender. NMLS #10287.
