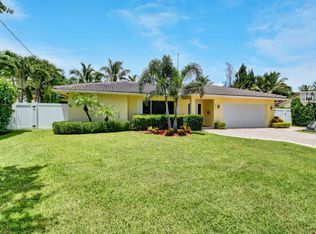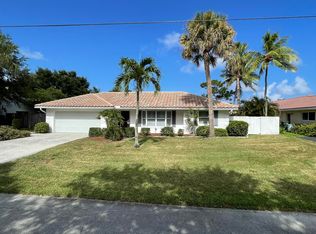Sold for $1,060,000
$1,060,000
605 NW 10th Court, Boca Raton, FL 33486
4beds
1,751sqft
Single Family Residence
Built in 1969
9,348 Square Feet Lot
$1,077,900 Zestimate®
$605/sqft
$6,690 Estimated rent
Home value
$1,077,900
$970,000 - $1.21M
$6,690/mo
Zestimate® history
Loading...
Owner options
Explore your selling options
What's special
East Boca renovated home with the ultimate backyard. Impact glass throughout, wired for generator. Upgraded interior includes white kitchen cabinetry, expansive granite countertop, stainless appliances, crown molding and plantation shutters. All baths renovated with marble and seamless glass. Extra-large interior laundry room with laundry sink, granite and bonus pantry space . Split floor plan for privacy - primary bedroom reconfigured to add custom closet space. Pool/patio area for relaxation and entertaining - marble pavers, Chickee hut with fridge, TV and grill, putting green, turf backyard area on canal, fish from new waterfront deck. Boat/RV storage on side of house. Circular front driveway also marble pavers and garage has its own AC. Adjacent to historic Old Floresta! See MORE! All impact glass - reinforced garage door - wired for generator
Renovated Open kitchen - white cabinetry - granite counters - stainless appliances and sink - French door refrigerator - view to pool from kitchen sink
All bathrooms renovated - marble counters - seamless glass showers - cabana bath to patio
Primary bedroom reconfigured for additional outfitted, closet space - marble bathroom counter - seamless glass shower
Crown molding throughout majority of house - Plantation shutters in living room and primary bedroom - Three of the four bedrooms have walk-in closets
Extra-large inside laundry room with laundry sink - marble counters - hanging space - additional storage/pantry cabinet
Large patio overhang - marble patio pavers - Chickee hut with refrigerator and grill - putting green - turf backyard along canal - new waterfront deck on canal - fishing, canoeing and kayaking possible on Lake Floresta - special gate for boat or RV storage on north side of house - south side of house has extra storage shed
Circular front driveway is also marble pavers
Garage door is reinforced - garage has additional AC
A/C - 2015
Tile Roof - 2013
Appliances 2018 - 2024
Living Area 1,751 PLUS 96 SF in laundry room = 1,847
Garage with extra built-ins = 484-SF
Covered porch = 200-SF
Total square footage = 2,531
.21-Acre waterfront lot
Zillow last checked: 8 hours ago
Listing updated: September 10, 2025 at 01:15am
Listed by:
Sharon J Arnett 561-699-6117,
Keller Williams Realty Services,
Caron McGinley 561-271-3449,
Keller Williams Realty Services
Bought with:
Marie T Story
Keller Williams Realty Services
Source: BeachesMLS,MLS#: RX-11060413 Originating MLS: Beaches MLS
Originating MLS: Beaches MLS
Facts & features
Interior
Bedrooms & bathrooms
- Bedrooms: 4
- Bathrooms: 3
- Full bathrooms: 3
Primary bedroom
- Level: M
- Area: 143 Square Feet
- Dimensions: 13 x 11
Bedroom 2
- Level: M
- Area: 130 Square Feet
- Dimensions: 13 x 10
Bedroom 3
- Level: M
- Area: 120 Square Feet
- Dimensions: 12 x 10
Bedroom 4
- Level: M
- Area: 127.4 Square Feet
- Dimensions: 13 x 9.8
Dining room
- Level: M
- Area: 110 Square Feet
- Dimensions: 11 x 10
Family room
- Level: M
- Area: 221 Square Feet
- Dimensions: 17 x 13
Kitchen
- Level: M
- Area: 130 Square Feet
- Dimensions: 13 x 10
Living room
- Description: Great Room
- Level: M
- Area: 204 Square Feet
- Dimensions: 17 x 12
Utility room
- Level: M
- Area: 60 Square Feet
- Dimensions: 10 x 6
Heating
- Central, Electric
Cooling
- Ceiling Fan(s), Central Air, Electric
Appliances
- Included: Dishwasher, Disposal, Dryer, Microwave, Electric Range, Refrigerator, Washer, Electric Water Heater
- Laundry: Inside
Features
- Closet Cabinets, Kitchen Island, Split Bedroom, Walk-In Closet(s)
- Flooring: Ceramic Tile
- Windows: Impact Glass, Impact Glass (Complete)
- Attic: Pull Down Stairs
Interior area
- Total structure area: 2,531
- Total interior livable area: 1,751 sqft
Property
Parking
- Total spaces: 2
- Parking features: Circular Driveway, Driveway, Garage - Attached, Auto Garage Open
- Attached garage spaces: 2
- Has uncovered spaces: Yes
Features
- Levels: < 4 Floors
- Stories: 1
- Patio & porch: Open Patio, Open Porch
- Exterior features: Auto Sprinkler, Lake/Canal Sprinkler, Outdoor Shower, Zoned Sprinkler
- Has private pool: Yes
- Pool features: Equipment Included, Freeform, In Ground
- Has view: Yes
- View description: Canal, Garden
- Has water view: Yes
- Water view: Canal
- Waterfront features: Canal Width 1 - 80, Interior Canal
Lot
- Size: 9,348 sqft
- Features: < 1/4 Acre, Interior Lot, West of US-1
Details
- Parcel number: 06424724050030250
- Zoning: R1D SF Resident
Construction
Type & style
- Home type: SingleFamily
- Architectural style: Ranch
- Property subtype: Single Family Residence
Materials
- CBS
- Roof: S-Tile
Condition
- Resale
- New construction: No
- Year built: 1969
Utilities & green energy
- Sewer: Public Sewer
- Water: Public
- Utilities for property: Electricity Connected
Community & neighborhood
Community
- Community features: None, No Membership Avail
Location
- Region: Boca Raton
- Subdivision: Lake Floresta
Other
Other facts
- Listing terms: Cash,Conventional
- Road surface type: Paved
Price history
| Date | Event | Price |
|---|---|---|
| 9/9/2025 | Sold | $1,060,000-7.8%$605/sqft |
Source: | ||
| 7/14/2025 | Listed for sale | $1,150,000$657/sqft |
Source: | ||
| 4/21/2025 | Listing removed | $1,150,000$657/sqft |
Source: | ||
| 2/12/2025 | Listed for sale | $1,150,000+271%$657/sqft |
Source: | ||
| 1/29/2009 | Sold | $310,000$177/sqft |
Source: Public Record Report a problem | ||
Public tax history
| Year | Property taxes | Tax assessment |
|---|---|---|
| 2024 | $5,680 +2.4% | $354,122 +3% |
| 2023 | $5,546 +1.1% | $343,808 +3% |
| 2022 | $5,485 +0.8% | $333,794 +3% |
Find assessor info on the county website
Neighborhood: 33486
Nearby schools
GreatSchools rating
- 9/10Addison Mizner Elementary SchoolGrades: K-8Distance: 0.6 mi
- 6/10Boca Raton Community High SchoolGrades: 9-12Distance: 0.8 mi
- 8/10Boca Raton Community Middle SchoolGrades: 6-8Distance: 0.4 mi
Schools provided by the listing agent
- Elementary: Addison Mizner Elementary School
- Middle: Boca Raton Community Middle School
- High: Boca Raton Community High School
Source: BeachesMLS. This data may not be complete. We recommend contacting the local school district to confirm school assignments for this home.
Get a cash offer in 3 minutes
Find out how much your home could sell for in as little as 3 minutes with a no-obligation cash offer.
Estimated market value$1,077,900
Get a cash offer in 3 minutes
Find out how much your home could sell for in as little as 3 minutes with a no-obligation cash offer.
Estimated market value
$1,077,900

