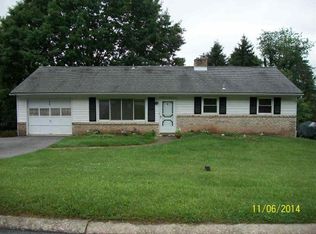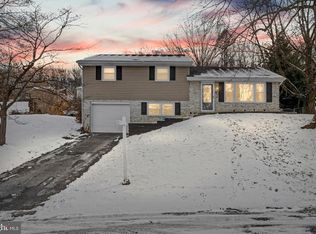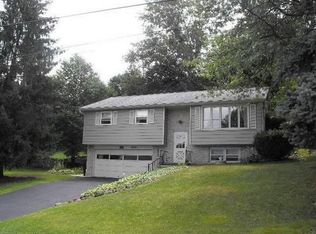Sold for $292,000
$292,000
605 Norman Rd, York, PA 17406
3beds
1,794sqft
Single Family Residence
Built in 1973
10,001 Square Feet Lot
$296,900 Zestimate®
$163/sqft
$1,980 Estimated rent
Home value
$296,900
$282,000 - $315,000
$1,980/mo
Zestimate® history
Loading...
Owner options
Explore your selling options
What's special
Welcome to this 3-bedroom, 1.5-bath rancher in the Central York School District! This home offers a functional layout with a comfortable main living area, a one-car garage, and a walkout basement that adds extra potential. Enjoy the deck overlooking the backyard—perfect for relaxing or entertaining. Whether you’re looking for your first home, to downsize, or for a property you can make your own, this rancher is a great opportunity in a sought-after school district.
Zillow last checked: 8 hours ago
Listing updated: September 22, 2025 at 09:21am
Listed by:
Collin Boyer 717-991-5085,
Real of Pennsylvania
Bought with:
Stacey Zimnicky, RS331768
Core Partners Realty LLC
Source: Bright MLS,MLS#: PAYK2087216
Facts & features
Interior
Bedrooms & bathrooms
- Bedrooms: 3
- Bathrooms: 2
- Full bathrooms: 1
- 1/2 bathrooms: 1
- Main level bathrooms: 1
- Main level bedrooms: 3
Basement
- Area: 1404
Heating
- Forced Air, Natural Gas
Cooling
- Central Air, Electric
Appliances
- Included: Electric Water Heater
Features
- Basement: Full
- Number of fireplaces: 1
Interior area
- Total structure area: 2,496
- Total interior livable area: 1,794 sqft
- Finished area above ground: 1,092
- Finished area below ground: 702
Property
Parking
- Total spaces: 1
- Parking features: Garage Faces Front, Attached
- Attached garage spaces: 1
Accessibility
- Accessibility features: 2+ Access Exits
Features
- Levels: One
- Stories: 1
- Pool features: None
Lot
- Size: 10,001 sqft
Details
- Additional structures: Above Grade, Below Grade
- Parcel number: 360001000340000000
- Zoning: RESIDENTIAL
- Zoning description: Residential
- Special conditions: Standard
Construction
Type & style
- Home type: SingleFamily
- Architectural style: Ranch/Rambler
- Property subtype: Single Family Residence
Materials
- Vinyl Siding, Aluminum Siding
- Foundation: Permanent
Condition
- New construction: No
- Year built: 1973
Utilities & green energy
- Sewer: Public Sewer
- Water: Public
Community & neighborhood
Location
- Region: York
- Subdivision: None Available
- Municipality: MANCHESTER TWP
Other
Other facts
- Listing agreement: Exclusive Right To Sell
- Listing terms: Cash,Conventional,FHA,VA Loan
- Ownership: Fee Simple
Price history
| Date | Event | Price |
|---|---|---|
| 9/19/2025 | Sold | $292,000+6.2%$163/sqft |
Source: | ||
| 8/7/2025 | Pending sale | $274,990$153/sqft |
Source: | ||
| 8/4/2025 | Listed for sale | $274,990+103.7%$153/sqft |
Source: | ||
| 7/1/2014 | Sold | $135,000+3.9%$75/sqft |
Source: Public Record Report a problem | ||
| 5/15/2014 | Listed for sale | $129,900$72/sqft |
Source: Coldwell Banker Select Professionals #21405346 Report a problem | ||
Public tax history
| Year | Property taxes | Tax assessment |
|---|---|---|
| 2025 | $3,415 +2.9% | $111,440 |
| 2024 | $3,318 | $111,440 |
| 2023 | $3,318 +9.3% | $111,440 |
Find assessor info on the county website
Neighborhood: 17406
Nearby schools
GreatSchools rating
- 3/10Hayshire El SchoolGrades: K-3Distance: 0.4 mi
- 7/10Central York Middle SchoolGrades: 7-8Distance: 1.8 mi
- 8/10Central York High SchoolGrades: 9-12Distance: 1.5 mi
Schools provided by the listing agent
- District: Central York
Source: Bright MLS. This data may not be complete. We recommend contacting the local school district to confirm school assignments for this home.

Get pre-qualified for a loan
At Zillow Home Loans, we can pre-qualify you in as little as 5 minutes with no impact to your credit score.An equal housing lender. NMLS #10287.


