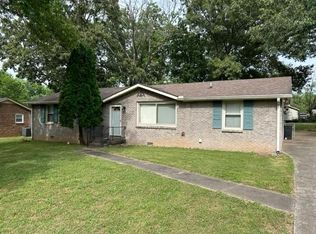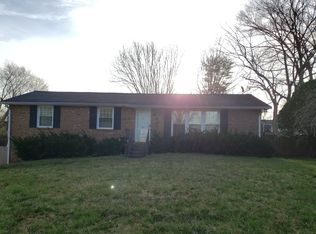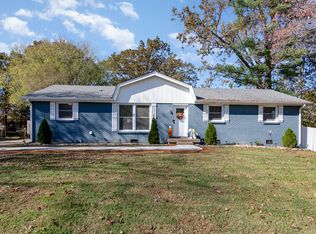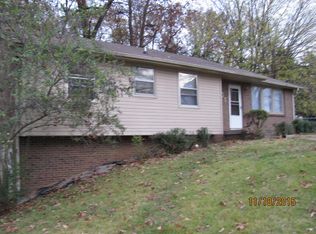Closed
$270,000
605 Paddy Run Rd, Clarksville, TN 37042
3beds
1,952sqft
Single Family Residence, Residential
Built in 1974
0.36 Acres Lot
$272,600 Zestimate®
$138/sqft
$1,523 Estimated rent
Home value
$272,600
$256,000 - $292,000
$1,523/mo
Zestimate® history
Loading...
Owner options
Explore your selling options
What's special
Introducing 605 Paddy Run Road, a refined 3-bedroom, 2-bathroom residence that radiates charm. Spanning 1769 square feet on a generous lot, this home has been thoughtfully renovated to offer a seamless blend of comfort and sophistication. With new flooring throughout, an updated bathroom, and ample cabinet space, every detail has been meticulously cared for. The finished basement adds versatility, while the large garage with a workshop station caters to hobbyists. Outside, a spacious deck overlooks the expansive, well-maintained backyard, providing the perfect setting for outdoor relaxation. This home perfectly balances comfort and practicality. Refrigerator, washer, dryer, and playset to convey. Minutes from Ft. Campbell. It's a great place to call home!
Zillow last checked: 8 hours ago
Listing updated: July 15, 2024 at 02:48pm
Listing Provided by:
Shanna Dennis 931-305-9301,
Compass RE dba Compass Clarksville
Bought with:
Jeff Pearles, 336838
Keller Williams Realty
Source: RealTracs MLS as distributed by MLS GRID,MLS#: 2659516
Facts & features
Interior
Bedrooms & bathrooms
- Bedrooms: 3
- Bathrooms: 2
- Full bathrooms: 2
- Main level bedrooms: 3
Bonus room
- Features: Basement Level
- Level: Basement Level
Dining room
- Features: Combination
- Level: Combination
Kitchen
- Features: Eat-in Kitchen
- Level: Eat-in Kitchen
Living room
- Features: Separate
- Level: Separate
Heating
- Central, Electric, Heat Pump
Cooling
- Central Air, Electric
Appliances
- Included: Dishwasher, Dryer, Microwave, Refrigerator, Washer, Electric Oven, Electric Range
- Laundry: Electric Dryer Hookup, Washer Hookup
Features
- Ceiling Fan(s), Primary Bedroom Main Floor
- Flooring: Laminate
- Basement: Finished
- Has fireplace: No
Interior area
- Total structure area: 1,952
- Total interior livable area: 1,952 sqft
- Finished area above ground: 1,277
- Finished area below ground: 675
Property
Parking
- Total spaces: 2
- Parking features: Garage Faces Rear
- Attached garage spaces: 2
Features
- Levels: Two
- Stories: 2
- Patio & porch: Deck, Patio
- Fencing: Privacy
Lot
- Size: 0.36 Acres
Details
- Parcel number: 063030N B 01700 00003030N
- Special conditions: Standard
Construction
Type & style
- Home type: SingleFamily
- Architectural style: Traditional
- Property subtype: Single Family Residence, Residential
Materials
- Brick, Vinyl Siding
- Roof: Shingle
Condition
- New construction: No
- Year built: 1974
Utilities & green energy
- Sewer: Public Sewer
- Water: Public
- Utilities for property: Electricity Available, Water Available
Community & neighborhood
Security
- Security features: Smoke Detector(s)
Location
- Region: Clarksville
- Subdivision: Meadowbrook
Price history
| Date | Event | Price |
|---|---|---|
| 7/15/2024 | Sold | $270,000$138/sqft |
Source: | ||
| 6/5/2024 | Contingent | $270,000$138/sqft |
Source: | ||
| 5/28/2024 | Listed for sale | $270,000+107.7%$138/sqft |
Source: | ||
| 7/2/2013 | Sold | $130,000-3.7%$67/sqft |
Source: Public Record Report a problem | ||
| 4/23/2013 | Listed for sale | $134,950+148.7%$69/sqft |
Source: Byers & Harvey, Inc. Report a problem | ||
Public tax history
| Year | Property taxes | Tax assessment |
|---|---|---|
| 2024 | $1,986 +20.3% | $66,650 +70.4% |
| 2023 | $1,651 | $39,125 |
| 2022 | $1,651 +41.1% | $39,125 |
Find assessor info on the county website
Neighborhood: Meadowbrook
Nearby schools
GreatSchools rating
- 5/10Kenwood Elementary SchoolGrades: PK-5Distance: 0.7 mi
- 5/10Kenwood Middle SchoolGrades: 6-8Distance: 1.1 mi
- 3/10Kenwood High SchoolGrades: 9-12Distance: 1.2 mi
Schools provided by the listing agent
- Elementary: Kenwood Elementary School
- Middle: Kenwood Middle School
- High: Kenwood High School
Source: RealTracs MLS as distributed by MLS GRID. This data may not be complete. We recommend contacting the local school district to confirm school assignments for this home.
Get a cash offer in 3 minutes
Find out how much your home could sell for in as little as 3 minutes with a no-obligation cash offer.
Estimated market value
$272,600



