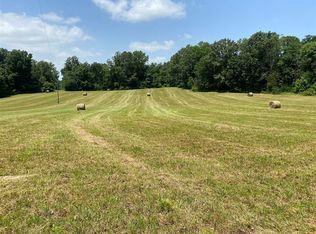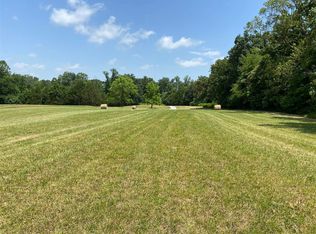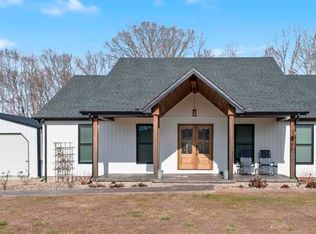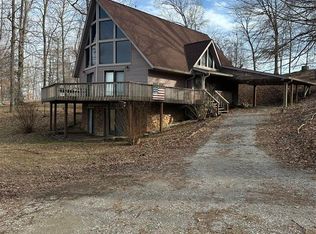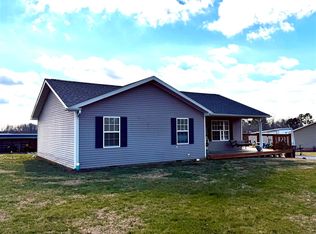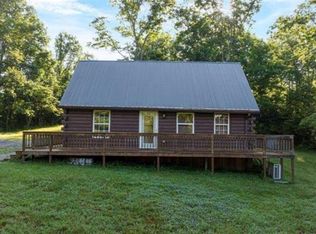One-of-a-kind property offering over 10 acres of private, secluded land with breathtaking views. Inside, you’ll find soaring vaulted ceilings, updated finishes, and brand-new appliances. The impressive 30x40 attached garage provides plenty of space for vehicles, equipment, or hobbies. For those seeking even more room, there’s an option to purchase an additional 5.9 acres. Access to water and electricity. Has been pre-tested for 3 bedroom house. This rare find combines comfort, privacy, and functionality—all in one remarkable setting.
For sale
Price cut: $18K (12/3)
$279,000
605 Phillip Whitlow Rd, Summer Shade, KY 42166
2beds
1,120sqft
Est.:
Single Family Residence
Built in 2023
10.66 Acres Lot
$274,200 Zestimate®
$249/sqft
$-- HOA
What's special
Updated finishesBreathtaking viewsBrand-new appliancesPrivate secluded landSoaring vaulted ceilings
- 162 days |
- 653 |
- 39 |
Likely to sell faster than
Zillow last checked:
Listing updated:
Listed by:
Horty Rosser 270-308-6683,
Coldwell Banker Legacy Group,
Chris Bolinger 254-220-2670,
Coldwell Banker Legacy Group
Source: RASK,MLS#: RA20255206
Tour with a local agent
Facts & features
Interior
Bedrooms & bathrooms
- Bedrooms: 2
- Bathrooms: 2
- Full bathrooms: 2
- Main level bathrooms: 2
- Main level bedrooms: 2
Primary bedroom
- Level: Main
- Area: 132
- Dimensions: 11 x 12
Bedroom 2
- Level: Main
- Area: 195
- Dimensions: 15 x 13
Primary bathroom
- Level: Main
- Area: 63
- Dimensions: 7 x 9
Bathroom
- Features: Separate Shower
Kitchen
- Level: Main
- Area: 171
- Dimensions: 19 x 9
Living room
- Level: Main
- Area: 304
- Dimensions: 19 x 16
Heating
- Ductless, Electric
Cooling
- Ductless
Appliances
- Included: Dishwasher, Range/Oven, Refrigerator, Electric Water Heater
- Laundry: Closet
Features
- Ceiling Fan(s), Vaulted Ceiling(s), Walls (Dry Wall), Walls (Shiplap), Eat-in Kitchen
- Flooring: Laminate
- Doors: Insulated Doors
- Windows: Thermo Pane Windows
- Basement: None
- Has fireplace: No
- Fireplace features: None
Interior area
- Total structure area: 1,120
- Total interior livable area: 1,120 sqft
Property
Parking
- Total spaces: 4
- Parking features: Attached, Garage Faces Rear
- Attached garage spaces: 4
Accessibility
- Accessibility features: None
Features
- Patio & porch: Deck
- Exterior features: Mature Trees
- Fencing: High Tensil
- Waterfront features: Pond(s), Pond
Lot
- Size: 10.66 Acres
- Features: Rural Property, Wooded, County
Details
- Parcel number: 0150000014.04
Construction
Type & style
- Home type: SingleFamily
- Architectural style: Contemporary
- Property subtype: Single Family Residence
Materials
- Aluminum Siding
- Foundation: Block
- Roof: Metal
Condition
- Year built: 2023
Utilities & green energy
- Sewer: Septic System
- Water: County
- Utilities for property: Electricity Available, Internet Cable
Community & HOA
Community
- Security: Smoke Detector(s)
- Subdivision: N/A
Location
- Region: Summer Shade
Financial & listing details
- Price per square foot: $249/sqft
- Price range: $279K - $279K
- Date on market: 9/10/2025
- Road surface type: Gravel
Estimated market value
$274,200
$260,000 - $288,000
$1,450/mo
Price history
Price history
| Date | Event | Price |
|---|---|---|
| 12/3/2025 | Price change | $279,000-6.1%$249/sqft |
Source: | ||
| 10/14/2025 | Price change | $297,000-9.7%$265/sqft |
Source: | ||
| 9/10/2025 | Price change | $329,000-5.5%$294/sqft |
Source: | ||
| 7/22/2025 | Price change | $348,000+7.1%$311/sqft |
Source: | ||
| 2/26/2025 | Listed for sale | $325,000$290/sqft |
Source: | ||
Public tax history
Public tax history
Tax history is unavailable.BuyAbility℠ payment
Est. payment
$1,489/mo
Principal & interest
$1322
Property taxes
$167
Climate risks
Neighborhood: 42166
Nearby schools
GreatSchools rating
- 6/10Metcalfe County Elementary SchoolGrades: PK-5Distance: 5.1 mi
- 5/10Metcalfe County Middle SchoolGrades: 6-8Distance: 4.6 mi
- 3/10Metcalfe County High SchoolGrades: 9-12Distance: 4.6 mi
Schools provided by the listing agent
- Elementary: Metcalfe County
- Middle: Metcalfe County
- High: Metcalfe Acedemy
Source: RASK. This data may not be complete. We recommend contacting the local school district to confirm school assignments for this home.
Local experts in 42166
- Loading
- Loading
