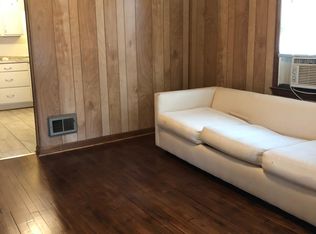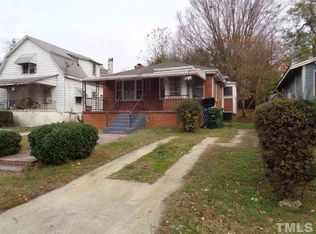Sold for $640,000
$640,000
605 Quarry St, Raleigh, NC 27601
4beds
2,482sqft
Single Family Residence, Residential
Built in 2024
5,662.8 Square Feet Lot
$633,800 Zestimate®
$258/sqft
$3,568 Estimated rent
Home value
$633,800
$602,000 - $665,000
$3,568/mo
Zestimate® history
Loading...
Owner options
Explore your selling options
What's special
Custom built (from the prior foundation up) in 2024! This 4 BR/3.5 BA home has many attractive features, including 1st floor open kitchen/living area, custom pantry with pullout coffee station shelf, two 1st floor BR's, full bath and separate powder room, very large laundry room offering additional space for flex use such as pet space, study, crafting or sewing! Rear entry features drop zone/mud room area. 2nd floor boasts a spacious primary BR with 2 closets and awesome en suite bath (shower), 4th BR, add'l full bath, and amazing flex space with large storage closet. This home features ample storage areas, a cozy fenced in back yard, and close proximity to Chavis Mem'l Park, Roberts Park, Transfer Co. Food Hall, Capital Area Greenway trails, and much, much more.
Zillow last checked: 8 hours ago
Listing updated: November 14, 2025 at 06:39am
Listed by:
Jay Hopper 910-515-0935,
Debbie Hopper Real Estate Grou,
Debbie Hopper 910-264-1508,
Debbie Hopper Real Estate Grou
Bought with:
Misty Wright, 278426
EXP Realty LLC
Source: Doorify MLS,MLS#: 10115497
Facts & features
Interior
Bedrooms & bathrooms
- Bedrooms: 4
- Bathrooms: 4
- Full bathrooms: 3
- 1/2 bathrooms: 1
Heating
- Central, Forced Air
Cooling
- Ceiling Fan(s), Central Air, Gas, Multi Units
Appliances
- Laundry: Electric Dryer Hookup, Inside, Laundry Room, Lower Level, Washer Hookup
Features
- Bathtub/Shower Combination, Ceiling Fan(s), Kitchen Island, Smooth Ceilings
- Flooring: Carpet, Ceramic Tile, Hardwood
Interior area
- Total structure area: 2,482
- Total interior livable area: 2,482 sqft
- Finished area above ground: 2,482
- Finished area below ground: 0
Property
Parking
- Total spaces: 3
- Parking features: Driveway, Outside
- Uncovered spaces: 3
Features
- Levels: Two
- Stories: 2
- Patio & porch: Covered, Front Porch
- Exterior features: Fenced Yard
- Fencing: Back Yard, Wood
- Has view: Yes
- View description: City
Lot
- Size: 5,662 sqft
- Features: City Lot
Details
- Parcel number: PIN 1713168024
- Special conditions: Standard
Construction
Type & style
- Home type: SingleFamily
- Architectural style: Transitional
- Property subtype: Single Family Residence, Residential
Materials
- Fiber Cement
- Foundation: Block, Brick/Mortar
- Roof: Shingle
Condition
- New construction: No
- Year built: 2024
Utilities & green energy
- Sewer: Public Sewer
- Water: Public
- Utilities for property: Cable Available, Electricity Connected, Natural Gas Connected, Sewer Connected, Water Connected
Community & neighborhood
Location
- Region: Raleigh
- Subdivision: City View Hights
Other
Other facts
- Road surface type: Paved
Price history
| Date | Event | Price |
|---|---|---|
| 11/13/2025 | Sold | $640,000-1.5%$258/sqft |
Source: | ||
| 10/12/2025 | Pending sale | $650,000$262/sqft |
Source: | ||
| 8/13/2025 | Listed for sale | $650,000$262/sqft |
Source: | ||
| 7/8/2025 | Listing removed | $650,000$262/sqft |
Source: | ||
| 6/24/2025 | Pending sale | $650,000$262/sqft |
Source: | ||
Public tax history
| Year | Property taxes | Tax assessment |
|---|---|---|
| 2025 | $5,671 +149.7% | $647,968 +147.8% |
| 2024 | $2,271 +29.7% | $261,500 +62.8% |
| 2023 | $1,751 -2.4% | $160,600 -7.3% |
Find assessor info on the county website
Neighborhood: South Central
Nearby schools
GreatSchools rating
- 8/10Hunter Elementary SchoolGrades: PK-5Distance: 0.2 mi
- 7/10Ligon MiddleGrades: 6-8Distance: 0.2 mi
- 7/10William G Enloe HighGrades: 9-12Distance: 1.4 mi
Schools provided by the listing agent
- Elementary: Wake - Hunter
- Middle: Wake - Ligon
- High: Wake - Enloe
Source: Doorify MLS. This data may not be complete. We recommend contacting the local school district to confirm school assignments for this home.
Get a cash offer in 3 minutes
Find out how much your home could sell for in as little as 3 minutes with a no-obligation cash offer.
Estimated market value$633,800
Get a cash offer in 3 minutes
Find out how much your home could sell for in as little as 3 minutes with a no-obligation cash offer.
Estimated market value
$633,800

