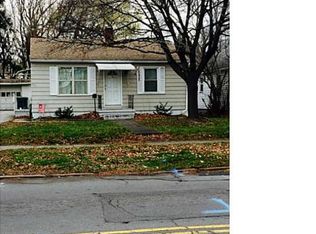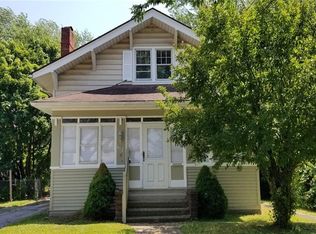Welcome to 605 Ridgeway Ave.! This 2,000 plus sq ft Colonial includes 4 bds and 1.2 ba. Huge eat- in kitchen with plenty of cupboards. A formal dining room with a window seat for large gatherings. Beautiful family room addition with laminate flooring. Master bedroom with 2 closets includes a walk-in. Finished attic serves as the 4th bedroom. Charming natural woodwork and finished hardwood flooring throughout. Enclosed front porch. Back yard features a 2 car detached garage and fully fenced yard. Newer windows and Tear off roof.
This property is off market, which means it's not currently listed for sale or rent on Zillow. This may be different from what's available on other websites or public sources.

