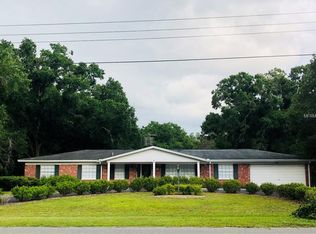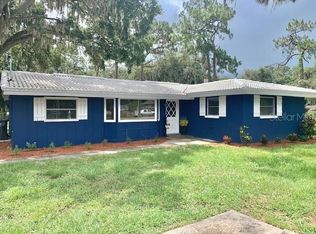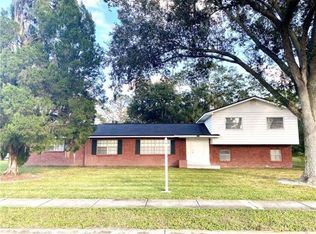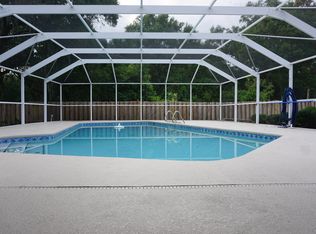Sold for $340,000
$340,000
605 Ronele Dr, Brandon, FL 33511
4beds
2,001sqft
Single Family Residence
Built in 1968
2.31 Acres Lot
$335,100 Zestimate®
$170/sqft
$2,248 Estimated rent
Home value
$335,100
$308,000 - $362,000
$2,248/mo
Zestimate® history
Loading...
Owner options
Explore your selling options
What's special
Fixer Upper Home being sold AS-IS to a Cash Buyer. Bring Highest & Best on price and terms with no counteroffers. List price is the starting offer price, anything below will be declined. No replacements or repairs will be done by the seller. Terms - Offer Due by 12PM Tuesday June 24, 2025, Offer Acceptance by Wednesday June 25, 2025, 10% Escrow Deposit due Thursday June 26, 2025. Seller will select title company, Cash Only, No Financing Options. This home is situated on 2.31 acres (201 x 445) and zoned ASC-1. The 2001 sq ft, 4 bedroom, 3 bath home features a spacious living room, large eat-in kitchen, family room / den offers wood paneling, wood burning fireplace with sliding door for access to the back yard. Master en-suite bedroom with single vanity and shower along with a walk in closet. The secondary bedrooms are a comfortable size. Off the kitchen is the laundry room with a full bathroom. Ample parking for cars with a 2 car attached garage and detached garage for 2 more cars, sport utility vehicles or use for storage. Convenient to many shopping and dining options. Close to the Selmon CrossTown Expressway with access to I-75. ** Property is under surveillance**
Zillow last checked: 8 hours ago
Listing updated: July 09, 2025 at 01:10pm
Listing Provided by:
Nathan Bangs 813-563-5658,
PINEYWOODS REALTY LLC 813-225-1890
Bought with:
Susan Ross, 3283805
INVESTMENT REALTY
Source: Stellar MLS,MLS#: TB8395084 Originating MLS: Suncoast Tampa
Originating MLS: Suncoast Tampa

Facts & features
Interior
Bedrooms & bathrooms
- Bedrooms: 4
- Bathrooms: 3
- Full bathrooms: 3
Primary bedroom
- Features: En Suite Bathroom, Shower No Tub, Single Vanity, Walk-In Closet(s)
- Level: First
- Area: 165 Square Feet
- Dimensions: 11x15
Bedroom 2
- Features: Built-in Closet
- Level: First
- Area: 110 Square Feet
- Dimensions: 10x11
Bedroom 3
- Features: Built-in Closet
- Level: First
- Area: 121 Square Feet
- Dimensions: 11x11
Bedroom 4
- Features: Built-in Closet
- Level: First
- Area: 132 Square Feet
- Dimensions: 11x12
Den
- Features: Built-In Shelving
- Level: First
- Area: 216 Square Feet
- Dimensions: 12x18
Kitchen
- Level: First
- Area: 375 Square Feet
- Dimensions: 15x25
Laundry
- Features: Sink - Pedestal, Tub With Shower
- Level: First
- Area: 112 Square Feet
- Dimensions: 8x14
Living room
- Level: First
- Area: 288 Square Feet
- Dimensions: 12x24
Heating
- Central, Electric
Cooling
- Central Air
Appliances
- Included: Electric Water Heater
- Laundry: Inside, Laundry Room, Washer Hookup
Features
- Eating Space In Kitchen, Kitchen/Family Room Combo, Living Room/Dining Room Combo, Walk-In Closet(s)
- Flooring: Concrete, Terrazzo
- Doors: Sliding Doors
- Has fireplace: Yes
- Fireplace features: Wood Burning
Interior area
- Total structure area: 2,799
- Total interior livable area: 2,001 sqft
Property
Parking
- Total spaces: 4
- Parking features: Driveway, Garage Faces Side, Ground Level, Oversized, Tandem, Workshop in Garage
- Attached garage spaces: 4
- Has uncovered spaces: Yes
Features
- Levels: One
- Stories: 1
- Patio & porch: Front Porch, Patio, Rear Porch
- Exterior features: Private Mailbox
- Fencing: Chain Link,Wood
- Has view: Yes
- View description: Trees/Woods, Creek/Stream
- Has water view: Yes
- Water view: Creek/Stream
- Waterfront features: Creek, Creek Access
Lot
- Size: 2.31 Acres
- Dimensions: 201 x 445
- Features: In County, Oversized Lot
- Residential vegetation: Mature Landscaping
Details
- Additional structures: Shed(s), Workshop
- Parcel number: U0330202MH00000000012.0
- Zoning: ASC-1
- Special conditions: None
Construction
Type & style
- Home type: SingleFamily
- Architectural style: Ranch
- Property subtype: Single Family Residence
Materials
- Block
- Foundation: Slab
- Roof: Shingle
Condition
- Fixer
- New construction: No
- Year built: 1968
Utilities & green energy
- Sewer: Septic Needed, Septic Tank
- Water: Public
- Utilities for property: BB/HS Internet Available, Electricity Available, Water Available, Water Connected
Community & neighborhood
Location
- Region: Brandon
- Subdivision: GALLERY GARDENS
HOA & financial
HOA
- Has HOA: No
Other fees
- Pet fee: $0 monthly
Other financial information
- Total actual rent: 0
Other
Other facts
- Listing terms: Cash
- Ownership: Fee Simple
- Road surface type: Paved
Price history
| Date | Event | Price |
|---|---|---|
| 7/9/2025 | Sold | $340,000+23.6%$170/sqft |
Source: | ||
| 6/25/2025 | Pending sale | $275,000$137/sqft |
Source: | ||
| 6/13/2025 | Listed for sale | $275,000+83.3%$137/sqft |
Source: | ||
| 4/2/2025 | Sold | $150,000$75/sqft |
Source: Public Record Report a problem | ||
Public tax history
| Year | Property taxes | Tax assessment |
|---|---|---|
| 2024 | $3,674 +4.1% | $221,586 +3% |
| 2023 | $3,531 +5.3% | $215,132 +3% |
| 2022 | $3,352 +1.3% | $208,866 +3% |
Find assessor info on the county website
Neighborhood: 33511
Nearby schools
GreatSchools rating
- 3/10Kingswood Elementary SchoolGrades: PK-5Distance: 0.2 mi
- 2/10Rodgers Middle SchoolGrades: 6-8Distance: 3.7 mi
- 3/10Brandon High SchoolGrades: 9-12Distance: 3.1 mi
Schools provided by the listing agent
- Elementary: Kingswood-HB
- Middle: Rodgers-HB
- High: Brandon-HB
Source: Stellar MLS. This data may not be complete. We recommend contacting the local school district to confirm school assignments for this home.
Get a cash offer in 3 minutes
Find out how much your home could sell for in as little as 3 minutes with a no-obligation cash offer.
Estimated market value
$335,100



