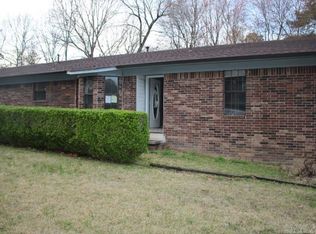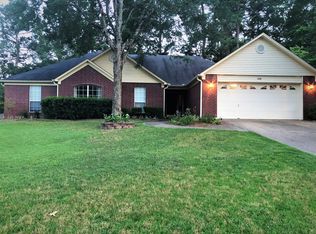Closed
$305,000
605 Ruth Dr, Bryant, AR 72022
4beds
1,932sqft
Single Family Residence
Built in 1986
-- sqft lot
$309,900 Zestimate®
$158/sqft
$1,998 Estimated rent
Home value
$309,900
$279,000 - $344,000
$1,998/mo
Zestimate® history
Loading...
Owner options
Explore your selling options
What's special
This charming four-bedroom, two-bath home offers a perfect blend of modern upgrades and inviting comfort. Recently renovated and boasts fresh flooring throughout, ensuring long-lasting durability and a contemporary feel. With thoughtful attention to detail, the home provides a spacious and welcoming atmosphere ideal for both family living and entertaining.The kitchen is both functional and stylish, featuring modern appliances, plenty of counter space, and updated cabinetry. Whether you’re an experienced chef or simply enjoy preparing meals, this kitchen provides everything you need. The convenient layout ensures ease of movement. From the kitchen or Primary Bedroom there is direct access to the backyard, allowing for easy outdoor dining and activities.The home’s exterior complements its interior with a clean, well-maintained appearance with a sprinkle in back flower bed and front yard.The landscaping provides a neat and inviting curb appeal.Overall, this home is a rare find, combining practical upgrades with thoughtful features like the hot tub and workshop. It offers everything you need for comfortable living, with space to relax and pursue hobbies in a peaceful, upgraded setting.
Zillow last checked: 8 hours ago
Listing updated: February 21, 2025 at 08:33am
Listed by:
Greg M Calaway 501-529-1921,
Baxley-Penfield-Moudy Realtors
Bought with:
Jonathan Dixon, AR
Baxley-Penfield-Moudy Realtors
Source: CARMLS,MLS#: 25002186
Facts & features
Interior
Bedrooms & bathrooms
- Bedrooms: 4
- Bathrooms: 2
- Full bathrooms: 2
Dining room
- Features: Separate Dining Room, Eat-in Kitchen
Heating
- Natural Gas
Cooling
- Electric
Appliances
- Included: Microwave, Gas Range, Dishwasher, Disposal, Plumbed For Ice Maker, Gas Water Heater
- Laundry: Washer Hookup, Electric Dryer Hookup, Laundry Room
Features
- Built-in Features, Ceiling Fan(s), Walk-in Shower, Sheet Rock, Primary Bedroom/Main Lv, Primary Bedroom Apart, 4 Bedrooms Same Level
- Flooring: Carpet, Tile
- Doors: Insulated Doors
- Windows: Window Treatments, Insulated Windows
- Has fireplace: Yes
- Fireplace features: Woodburning-Site-Built
Interior area
- Total structure area: 1,932
- Total interior livable area: 1,932 sqft
Property
Parking
- Total spaces: 2
- Parking features: Garage, Two Car
- Has garage: Yes
Features
- Levels: One
- Stories: 1
- Patio & porch: Deck, Porch
- Exterior features: Storage, Rain Gutters, Shop
- Has spa: Yes
- Spa features: Whirlpool/Hot Tub/Spa
- Fencing: Full,Wood
Lot
- Dimensions: 97 x 100 x 165 x 165
- Features: Level, Extra Landscaping, Subdivided, Lawn Sprinkler
Details
- Parcel number: 84006656000
Construction
Type & style
- Home type: SingleFamily
- Architectural style: Traditional
- Property subtype: Single Family Residence
Materials
- Brick, Metal/Vinyl Siding
- Foundation: Crawl Space
- Roof: Shingle
Condition
- New construction: No
- Year built: 1986
Utilities & green energy
- Electric: Elec-Municipal (+Entergy)
- Gas: Gas-Natural
- Sewer: Public Sewer
- Water: Public
- Utilities for property: Natural Gas Connected
Green energy
- Energy efficient items: Doors
Community & neighborhood
Security
- Security features: Smoke Detector(s)
Community
- Community features: Fitness/Bike Trail, Other
Location
- Region: Bryant
- Subdivision: PARK HILL
HOA & financial
HOA
- Has HOA: No
Other
Other facts
- Listing terms: VA Loan,FHA,Conventional,Cash
- Road surface type: Paved
Price history
| Date | Event | Price |
|---|---|---|
| 2/20/2025 | Sold | $305,000+1.7%$158/sqft |
Source: | ||
| 1/20/2025 | Contingent | $299,900$155/sqft |
Source: | ||
| 1/17/2025 | Listed for sale | $299,900$155/sqft |
Source: | ||
Public tax history
| Year | Property taxes | Tax assessment |
|---|---|---|
| 2024 | $1,179 -6% | $31,380 |
| 2023 | $1,254 +5.5% | $31,380 +4.8% |
| 2022 | $1,188 +6.2% | $29,950 +5% |
Find assessor info on the county website
Neighborhood: 72022
Nearby schools
GreatSchools rating
- 9/10Bryant Elementary SchoolGrades: PK-5Distance: 0.8 mi
- 6/10Bryant Middle SchoolGrades: 6-7Distance: 0.8 mi
- 5/10Bryant High SchoolGrades: 10-12Distance: 0.7 mi
Schools provided by the listing agent
- Elementary: Bryant
- Middle: Bryant
- High: Bryant
Source: CARMLS. This data may not be complete. We recommend contacting the local school district to confirm school assignments for this home.
Get pre-qualified for a loan
At Zillow Home Loans, we can pre-qualify you in as little as 5 minutes with no impact to your credit score.An equal housing lender. NMLS #10287.
Sell for more on Zillow
Get a Zillow Showcase℠ listing at no additional cost and you could sell for .
$309,900
2% more+$6,198
With Zillow Showcase(estimated)$316,098

