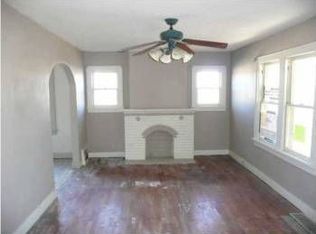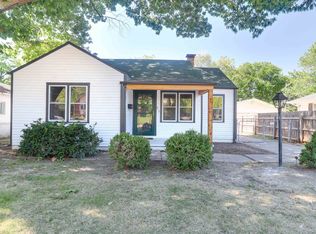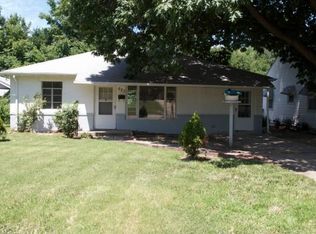Sold
Price Unknown
605 S Rutan Ave, Wichita, KS 67218
2beds
1,116sqft
Single Family Onsite Built
Built in 1930
6,969.6 Square Feet Lot
$156,800 Zestimate®
$--/sqft
$1,122 Estimated rent
Home value
$156,800
$143,000 - $172,000
$1,122/mo
Zestimate® history
Loading...
Owner options
Explore your selling options
What's special
This beautifully renovated 2-bedroom, 1-bath home offers charm, comfort, and income potential all in one! Updated in 2022, the property features refinished hardwood floors, a fully remodeled kitchen with modern finishes, and a stylishly updated bathroom. The partially finished basement provides extra living or storage space, while the fenced yard and one-car garage add both functionality and privacy. Currently operating as a profitable short-term rental, this home is an excellent opportunity for investors or those seeking a move-in-ready residence with income-producing potential. Seller is a licensed agent in the state of KS.
Zillow last checked: 8 hours ago
Listing updated: May 14, 2025 at 08:05pm
Listed by:
Brandy Yarnell CELL:316-558-1998,
Keller Williams Signature Partners, LLC,
Tyson Yarnell 316-558-1999,
Keller Williams Signature Partners, LLC
Source: SCKMLS,MLS#: 653304
Facts & features
Interior
Bedrooms & bathrooms
- Bedrooms: 2
- Bathrooms: 1
- Full bathrooms: 1
Primary bedroom
- Description: Wood
- Level: Main
- Area: 132
- Dimensions: 11x12
Other
- Description: Wood
- Level: Main
- Area: 99
- Dimensions: 9x11
Dining room
- Description: Luxury Vinyl
- Level: Main
- Area: 88
- Dimensions: 8x11
Family room
- Description: Carpet
- Level: Basement
- Area: 280
- Dimensions: 10x28
Kitchen
- Description: Luxury Vinyl
- Level: Main
- Area: 42
- Dimensions: 6x7
Living room
- Description: Wood
- Level: Main
- Area: 187
- Dimensions: 11x17
Heating
- Forced Air, Natural Gas
Cooling
- Central Air, Electric
Appliances
- Included: Disposal, Microwave, Refrigerator, Range
- Laundry: In Basement, Laundry Room, 220 equipment
Features
- Ceiling Fan(s)
- Flooring: Hardwood
- Windows: Window Coverings-All
- Basement: Finished
- Has fireplace: No
Interior area
- Total interior livable area: 1,116 sqft
- Finished area above ground: 816
- Finished area below ground: 300
Property
Parking
- Total spaces: 1
- Parking features: Detached
- Garage spaces: 1
Features
- Levels: One
- Stories: 1
- Exterior features: Guttering - ALL
- Fencing: Chain Link,Wood
Lot
- Size: 6,969 sqft
- Features: Corner Lot
Details
- Parcel number: 00151291
Construction
Type & style
- Home type: SingleFamily
- Architectural style: Bungalow
- Property subtype: Single Family Onsite Built
Materials
- Frame
- Foundation: Full, No Egress Window(s)
- Roof: Composition
Condition
- Year built: 1930
Utilities & green energy
- Gas: Natural Gas Available
- Utilities for property: Sewer Available, Natural Gas Available, Public
Community & neighborhood
Community
- Community features: Sidewalks
Location
- Region: Wichita
- Subdivision: PARK NOW RUTAN INDIANA
HOA & financial
HOA
- Has HOA: No
Other
Other facts
- Ownership: Individual
- Road surface type: Paved
Price history
Price history is unavailable.
Public tax history
| Year | Property taxes | Tax assessment |
|---|---|---|
| 2024 | $950 +2.5% | $9,764 +10.8% |
| 2023 | $926 +19.4% | $8,809 |
| 2022 | $776 +3.4% | -- |
Find assessor info on the county website
Neighborhood: 67218
Nearby schools
GreatSchools rating
- 4/10Jefferson Elementary SchoolGrades: PK-5Distance: 0.8 mi
- 4/10Mead Middle SchoolGrades: 6-8Distance: 1.4 mi
- 2/10East High SchoolGrades: 9-12Distance: 0.9 mi
Schools provided by the listing agent
- Elementary: Jefferson
- Middle: Mead
- High: East
Source: SCKMLS. This data may not be complete. We recommend contacting the local school district to confirm school assignments for this home.


