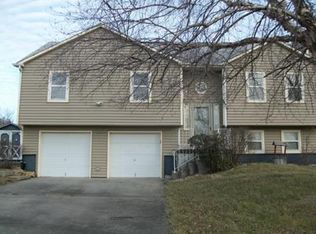Sold
Price Unknown
605 SE 120th Rd, Warrensburg, MO 64093
4beds
1,850sqft
Single Family Residence
Built in 1993
0.37 Acres Lot
$279,900 Zestimate®
$--/sqft
$1,761 Estimated rent
Home value
$279,900
$204,000 - $383,000
$1,761/mo
Zestimate® history
Loading...
Owner options
Explore your selling options
What's special
Welcome to your new home, located just minutes from Knob Noster State Park, Whiteman Air Force Base and 10 minutes from the University of Central Missouri. This charming 4-bedroom, 2.5-bath split-level home sits on a spacious corner lot, perfect for a family and located in a great neighborhood. It features upgraded flooring throughout the main level, a fenced-in backyard, an open living room that flows into the dining area, and a cozy wood-burning fireplace. Located in a quiet family friendly neighborhood, Don't miss your chance to check this one out!
Zillow last checked: 8 hours ago
Listing updated: May 27, 2025 at 06:04pm
Listing Provided by:
Pat Swoboda 636-357-3689,
Key Realty, Inc
Bought with:
RE/MAX Heritage
Source: Heartland MLS as distributed by MLS GRID,MLS#: 2536639
Facts & features
Interior
Bedrooms & bathrooms
- Bedrooms: 4
- Bathrooms: 3
- Full bathrooms: 2
- 1/2 bathrooms: 1
Primary bedroom
- Level: First
- Area: 210 Square Feet
- Dimensions: 14 x 15
Bedroom 2
- Level: First
- Area: 110 Square Feet
- Dimensions: 11 x 10
Bedroom 3
- Level: First
- Area: 100 Square Feet
- Dimensions: 10 x 10
Bedroom 4
- Level: Basement
- Area: 144 Square Feet
- Dimensions: 12 x 12
Dining room
- Level: First
- Area: 140 Square Feet
- Dimensions: 10 x 14
Family room
- Level: Basement
- Area: 224 Square Feet
- Dimensions: 16 x 14
Kitchen
- Level: First
- Area: 168 Square Feet
- Dimensions: 14 x 12
Living room
- Level: First
- Area: 224 Square Feet
- Dimensions: 14 x 16
Heating
- Forced Air, Natural Gas
Cooling
- Electric
Appliances
- Laundry: In Basement, Lower Level
Features
- Basement: Concrete,Garage Entrance
- Number of fireplaces: 1
- Fireplace features: Living Room
Interior area
- Total structure area: 1,850
- Total interior livable area: 1,850 sqft
- Finished area above ground: 1,310
- Finished area below ground: 540
Property
Parking
- Total spaces: 2
- Parking features: Basement, Garage Faces Side
- Attached garage spaces: 2
Features
- Patio & porch: Deck
- Fencing: Wood
Lot
- Size: 0.37 Acres
- Features: Corner Lot
Details
- Parcel number: 11703600001001900
Construction
Type & style
- Home type: SingleFamily
- Architectural style: Traditional
- Property subtype: Single Family Residence
Materials
- Vinyl Siding, Wood Siding
- Roof: Composition
Condition
- Year built: 1993
Utilities & green energy
- Sewer: Septic Tank, Public Sewer
- Water: Rural
Community & neighborhood
Location
- Region: Warrensburg
- Subdivision: Lake Michael
HOA & financial
HOA
- Has HOA: No
Other
Other facts
- Listing terms: Cash,Conventional,FHA,VA Loan
- Ownership: Private
Price history
| Date | Event | Price |
|---|---|---|
| 5/27/2025 | Sold | -- |
Source: | ||
| 4/16/2025 | Pending sale | $270,000$146/sqft |
Source: | ||
| 4/6/2025 | Price change | $270,000-2.3%$146/sqft |
Source: | ||
| 4/1/2025 | Price change | $276,400-1.3%$149/sqft |
Source: | ||
| 3/19/2025 | Listed for sale | $280,000+25.3%$151/sqft |
Source: | ||
Public tax history
| Year | Property taxes | Tax assessment |
|---|---|---|
| 2025 | $1,659 +6.9% | $23,188 +8.9% |
| 2024 | $1,551 | $21,299 |
| 2023 | -- | $21,299 +4.3% |
Find assessor info on the county website
Neighborhood: 64093
Nearby schools
GreatSchools rating
- NAMaple Grove ElementaryGrades: PK-2Distance: 4.8 mi
- 4/10Warrensburg Middle SchoolGrades: 6-8Distance: 5 mi
- 5/10Warrensburg High SchoolGrades: 9-12Distance: 4.3 mi
Get a cash offer in 3 minutes
Find out how much your home could sell for in as little as 3 minutes with a no-obligation cash offer.
Estimated market value$279,900
Get a cash offer in 3 minutes
Find out how much your home could sell for in as little as 3 minutes with a no-obligation cash offer.
Estimated market value
$279,900
