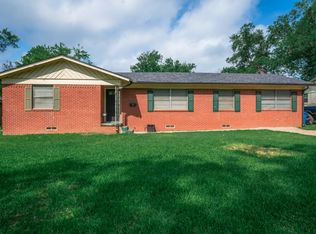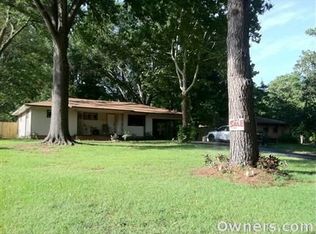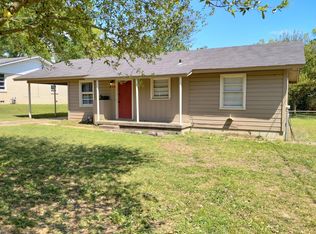You'll love this beautiful little home nestled in a quiet neighborhood in the Kilgore ISD! Recent updates include kitchen countertops, refinished cabinets, and paint throughout, restored hardwood in bedrooms and main living area, and new ceramic tile in the kitchen! The generously shaded backyard and lovely patio are the perfect place for a weekend grilling and outdoor entertaining!
This property is off market, which means it's not currently listed for sale or rent on Zillow. This may be different from what's available on other websites or public sources.



