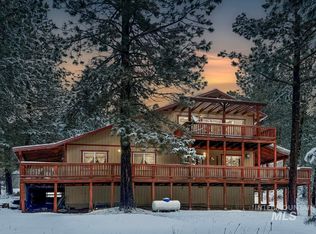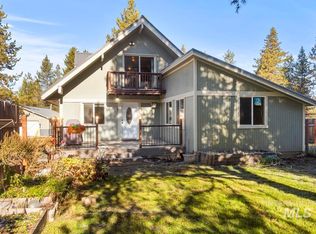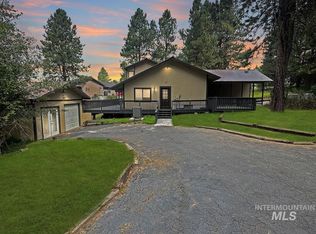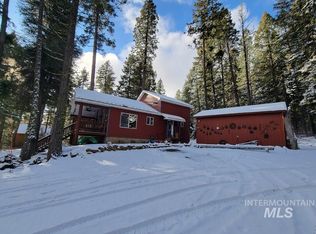Welcome to your FULLY FURNISHED Cascade mountain getaway! This beautifully remodeled 2 story cabin is the perfect retreat for families, friends, or vacation renters. With a spacious great room and open floor plan, the home is ideal for entertaining-offering cozy mountain charm. The chef's kitchen features 2 sinks, granite counters, custom cabinets, an island that seats 8, warming drawer, tile floors and stylish backsplash. Large, covered deck and catwalk leading to the bonus bunk/game room above the oversized HEATED 24x36 shop. Great for extra sleeping space or group gatherings. Circle drive and ample parking, including RV space, and you can access mountain trails right out your back door for all-season adventure. Minutes from Lake Cascade, golf, Tamarack and recreation. This property is an excellent vacation rental opportunity in one of the most sought-after destinations in the area. Gather by the fire or enjoy game nights with family with room for extra guests! sleeps 16+
Active
$775,000
605 W Mountain Rd, Cascade, ID 83611
3beds
2baths
1,980sqft
Est.:
Single Family Residence
Built in 1977
0.55 Acres Lot
$747,400 Zestimate®
$391/sqft
$-- HOA
What's special
- 13 days |
- 1,041 |
- 38 |
Likely to sell faster than
Zillow last checked: 8 hours ago
Listing updated: January 04, 2026 at 10:03pm
Listed by:
Doris Irish 208-941-8690,
1st Place Realty, LLC
Source: IMLS,MLS#: 98970743
Tour with a local agent
Facts & features
Interior
Bedrooms & bathrooms
- Bedrooms: 3
- Bathrooms: 2
- Main level bathrooms: 1
- Main level bedrooms: 1
Primary bedroom
- Level: Main
- Area: 168
- Dimensions: 14 x 12
Bedroom 2
- Level: Lower
- Area: 132
- Dimensions: 11 x 12
Bedroom 3
- Level: Lower
- Area: 143
- Dimensions: 11 x 13
Heating
- Baseboard, Wood
Appliances
- Included: Dishwasher, Disposal, Microwave, Oven/Range Freestanding, Refrigerator, Washer, Dryer
Features
- Bed-Master Main Level, Great Room, Breakfast Bar, Pantry, Kitchen Island, Granite Counters, Number of Baths Main Level: 1, Number of Baths Below Grade: 1
- Basement: Daylight,Walk-Out Access
- Has fireplace: Yes
- Fireplace features: Wood Burning Stove
Interior area
- Total structure area: 1,980
- Total interior livable area: 1,980 sqft
- Finished area above ground: 1,276
- Finished area below ground: 704
Property
Parking
- Total spaces: 2
- Parking features: Detached
- Garage spaces: 2
- Details: Garage: 24x36
Features
- Levels: Two
- Patio & porch: Covered Patio/Deck
Lot
- Size: 0.55 Acres
- Dimensions: 145 x 165
- Features: 1/2 - .99 AC, Wooded, Winter Access
Details
- Parcel number: RP002810000130, RP00281000012B
Construction
Type & style
- Home type: SingleFamily
- Property subtype: Single Family Residence
Materials
- Frame
- Roof: Metal
Condition
- Year built: 1977
Utilities & green energy
- Sewer: Septic Tank
- Water: Well
Community & HOA
Location
- Region: Cascade
Financial & listing details
- Price per square foot: $391/sqft
- Tax assessed value: $537,130
- Annual tax amount: $1,550
- Date on market: 1/2/2026
- Listing terms: Cash,Conventional,FHA
- Ownership: Fee Simple,Fractional Ownership: No
- Road surface type: Paved
Estimated market value
$747,400
$710,000 - $785,000
$2,330/mo
Price history
Price history
Price history is unavailable.
Public tax history
Public tax history
| Year | Property taxes | Tax assessment |
|---|---|---|
| 2024 | $1,551 | $537,130 -7.7% |
| 2023 | $1,551 -4.9% | $581,811 +1.3% |
| 2022 | $1,631 +29.7% | $574,426 +58.7% |
Find assessor info on the county website
BuyAbility℠ payment
Est. payment
$4,034/mo
Principal & interest
$3569
Home insurance
$271
Property taxes
$194
Climate risks
Neighborhood: 83611
Nearby schools
GreatSchools rating
- 6/10Cascade Elementary SchoolGrades: PK-5Distance: 2.6 mi
- 3/10Cascade Jr-Sr High SchoolGrades: 6-12Distance: 2.6 mi
Schools provided by the listing agent
- Elementary: Cascade
- Middle: Cascade Jr High
- High: Cascade
- District: Cascade District #422
Source: IMLS. This data may not be complete. We recommend contacting the local school district to confirm school assignments for this home.
- Loading
- Loading



