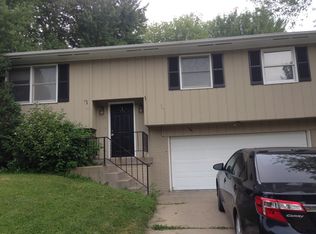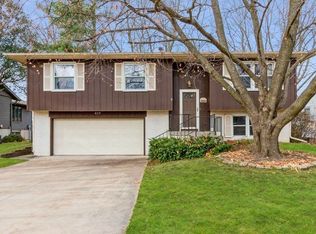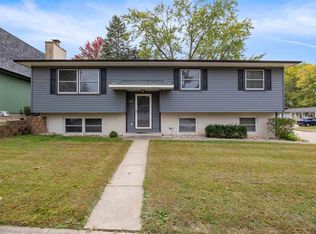Sold for $344,000
$344,000
605 Wheaton Rd, Iowa City, IA 52246
3beds
1,706sqft
Single Family Residence, Residential
Built in 1971
8,930 Square Feet Lot
$345,000 Zestimate®
$202/sqft
$1,889 Estimated rent
Home value
$345,000
$328,000 - $362,000
$1,889/mo
Zestimate® history
Loading...
Owner options
Explore your selling options
What's special
Completely renovated, stylish 3 bedroom, 2 bath West side home within walking distance to schools, park, golf course, restaurants and shops. Kinnick Stadium, UIHC and UI Law School are just a short bike or bus ride away, as well. It has a tasteful decor with serene paint tones, shiplap accents and eye-catching LV flooring throughout. There's an open sunlit LR/DR with large windows, plus the bright kitchen has stainless steel appliances, and gorgeous countertops & backsplash. You'll appreciate the private, relaxing sun room, convenient deck for grilling, the stunning main bath and sizeable 3 bedrooms. The sprawling lower level includes a spacious living room, rec/music room with fireplace and walkout to yard, plenty of space for an office, and a laundry/full bath combo. Extra large garage, plenty of storage areas, lovely fenced yard with mature trees and plantings, fire pit, and shed. Totally, thoughtfully updated and remodeled since 2018.
Zillow last checked: 8 hours ago
Listing updated: September 15, 2025 at 12:53pm
Listed by:
Mark Kamps 319-321-1235,
Edge Realty Group
Bought with:
Pinnacle Realty
Source: Iowa City Area AOR,MLS#: 202504550
Facts & features
Interior
Bedrooms & bathrooms
- Bedrooms: 3
- Bathrooms: 2
- Full bathrooms: 2
Heating
- Electric, Forced Air, Natural Gas
Cooling
- Central Air
Appliances
- Included: Dishwasher, Dryer, Microwave, Range Or Oven, Refrigerator, Washer
- Laundry: In Basement
Features
- Entrance Foyer, Breakfast Area, Pantry
- Flooring: Carpet, LVP
- Basement: Full,Concrete,Walk-Out Access,Finished
- Number of fireplaces: 1
- Fireplace features: Wood Burning, Family Room, In LL
Interior area
- Total structure area: 1,706
- Total interior livable area: 1,706 sqft
- Finished area above ground: 1,028
- Finished area below ground: 678
Property
Parking
- Total spaces: 2
- Parking features: Off Street, On Street, Parking Pad
- Has attached garage: Yes
- Has uncovered spaces: Yes
Features
- Patio & porch: Screened
- Exterior features: Garden
- Fencing: Fenced
Lot
- Size: 8,930 sqft
- Dimensions: 94 x 95
- Features: Less Than Half Acre, Corner Lot
Details
- Additional structures: Shed(s)
- Parcel number: 1017154001
- Zoning: Res
- Special conditions: Standard
Construction
Type & style
- Home type: SingleFamily
- Property subtype: Single Family Residence, Residential
Materials
- Frame, Vinyl
Condition
- Year built: 1971
Utilities & green energy
- Sewer: Public Sewer
- Utilities for property: Sewer Connected, Sewer Available, Cable Available
Community & neighborhood
Security
- Security features: Smoke Detector(s)
Community
- Community features: Close To School, Golf, Near Public Transport, Park, Playground, Sidewalks, Street Lights
Location
- Region: Iowa City
- Subdivision: Westgate
HOA & financial
HOA
- Services included: None
Other
Other facts
- Listing terms: Conventional,Cash
Price history
| Date | Event | Price |
|---|---|---|
| 9/12/2025 | Sold | $344,000-4.4%$202/sqft |
Source: | ||
| 7/11/2025 | Listed for sale | $360,000+71.4%$211/sqft |
Source: | ||
| 6/6/2018 | Sold | $210,000-2.3%$123/sqft |
Source: | ||
| 4/27/2018 | Pending sale | $215,000$126/sqft |
Source: Coldwell Banker Real Estate Professionals #20182627 Report a problem | ||
| 4/24/2018 | Listed for sale | $215,000$126/sqft |
Source: Coldwell Banker Real Estate Professionals #20182627 Report a problem | ||
Public tax history
| Year | Property taxes | Tax assessment |
|---|---|---|
| 2024 | $4,377 +3.5% | $232,660 |
| 2023 | $4,230 +4.7% | $232,660 +19.2% |
| 2022 | $4,042 +2.4% | $195,180 |
Find assessor info on the county website
Neighborhood: 52246
Nearby schools
GreatSchools rating
- 4/10Ernest Horn Elementary SchoolGrades: PK-6Distance: 0.3 mi
- 5/10Northwest Junior High SchoolGrades: 7-8Distance: 2.2 mi
- 7/10West Senior High SchoolGrades: 9-12Distance: 0.7 mi
Schools provided by the listing agent
- Elementary: Horn
- Middle: Northwest
- High: West
Source: Iowa City Area AOR. This data may not be complete. We recommend contacting the local school district to confirm school assignments for this home.
Get pre-qualified for a loan
At Zillow Home Loans, we can pre-qualify you in as little as 5 minutes with no impact to your credit score.An equal housing lender. NMLS #10287.
Sell for more on Zillow
Get a Zillow Showcase℠ listing at no additional cost and you could sell for .
$345,000
2% more+$6,900
With Zillow Showcase(estimated)$351,900


