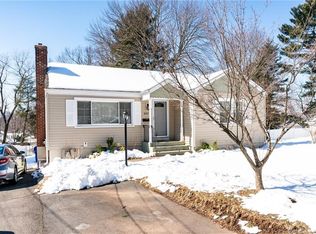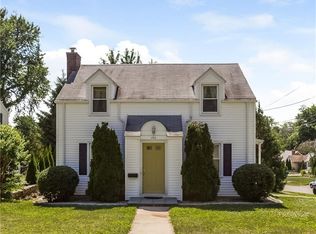Sold for $361,713
$361,713
605 Wolcott Hill Road, Wethersfield, CT 06109
3beds
1,581sqft
Single Family Residence
Built in 1931
9,147.6 Square Feet Lot
$409,400 Zestimate®
$229/sqft
$2,817 Estimated rent
Home value
$409,400
$385,000 - $434,000
$2,817/mo
Zestimate® history
Loading...
Owner options
Explore your selling options
What's special
Discover the allure of this captivating Tudor Colonial residence. Step inside to find a newly renovated kitchen boasting sleek granite countertops and a cozy breakfast nook, perfect for enjoying morning coffee. Delight in the warmth of the heated sunroom and the inviting ambiance of the living room featuring a gas fireplace. Entertain guests in the elegant dining room, or ascend the staircase to uncover three upper bedrooms and a full bath. Refinished hardwood floors add timeless charm throughout, while a spacious deck at the rear of the house offers an ideal spot for outdoor gatherings. Embrace cozy evenings around the fire pit in the fenced backyard, and enjoy the convenience of a detached two-car garage. What's more, take advantage of significant energy savings with the installed solar panels, ensuring both sustainability and cost-efficiency. Welcome home to comfort, style, and modern amenities.
Zillow last checked: 8 hours ago
Listing updated: October 01, 2024 at 12:06am
Listed by:
Steffen Reich 860-515-1130,
Coldwell Banker Realty 860-674-0300
Bought with:
Jaime Cardinale, RES.0817198
BHGRE Gaetano Marra Homes
Source: Smart MLS,MLS#: 24012161
Facts & features
Interior
Bedrooms & bathrooms
- Bedrooms: 3
- Bathrooms: 2
- Full bathrooms: 1
- 1/2 bathrooms: 1
Primary bedroom
- Level: Upper
- Area: 210 Square Feet
- Dimensions: 14 x 15
Bedroom
- Level: Upper
- Area: 156 Square Feet
- Dimensions: 12 x 13
Bedroom
- Level: Upper
- Area: 90 Square Feet
- Dimensions: 9 x 10
Dining room
- Level: Main
- Area: 156 Square Feet
- Dimensions: 12 x 13
Living room
- Level: Main
- Area: 288 Square Feet
- Dimensions: 12 x 24
Sun room
- Level: Main
- Area: 96 Square Feet
- Dimensions: 8 x 12
Heating
- Hot Water, Natural Gas
Cooling
- Window Unit(s)
Appliances
- Included: Oven/Range, Microwave, Dishwasher, Water Heater
- Laundry: Lower Level
Features
- Open Floorplan
- Basement: Full
- Attic: Access Via Hatch
- Number of fireplaces: 1
Interior area
- Total structure area: 1,581
- Total interior livable area: 1,581 sqft
- Finished area above ground: 1,581
Property
Parking
- Total spaces: 4
- Parking features: Detached, Driveway, Garage Door Opener
- Garage spaces: 2
- Has uncovered spaces: Yes
Features
- Patio & porch: Deck
- Exterior features: Garden
Lot
- Size: 9,147 sqft
- Features: Corner Lot, Level, Cleared, Landscaped
Details
- Parcel number: 757877
- Zoning: B
Construction
Type & style
- Home type: SingleFamily
- Architectural style: Tudor
- Property subtype: Single Family Residence
Materials
- Shingle Siding, Brick, Stucco
- Foundation: Concrete Perimeter
- Roof: Asphalt
Condition
- New construction: No
- Year built: 1931
Utilities & green energy
- Sewer: Public Sewer
- Water: Public
- Utilities for property: Cable Available
Green energy
- Energy generation: Solar
Community & neighborhood
Location
- Region: Wethersfield
Price history
| Date | Event | Price |
|---|---|---|
| 6/8/2024 | Sold | $361,713+13.1%$229/sqft |
Source: | ||
| 4/26/2024 | Listed for sale | $319,900+23%$202/sqft |
Source: | ||
| 8/21/2020 | Sold | $260,000+2%$164/sqft |
Source: | ||
| 7/9/2020 | Pending sale | $254,900$161/sqft |
Source: Berkshire Hathaway HomeServices New England Properties #170313489 Report a problem | ||
| 7/7/2020 | Listed for sale | $254,900+8.5%$161/sqft |
Source: Berkshire Hathaway NE Prop. #170313489 Report a problem | ||
Public tax history
| Year | Property taxes | Tax assessment |
|---|---|---|
| 2025 | $8,016 +5.7% | $251,660 +43.5% |
| 2024 | $7,582 +3.5% | $175,420 |
| 2023 | $7,329 +1.7% | $175,420 |
Find assessor info on the county website
Neighborhood: 06109
Nearby schools
GreatSchools rating
- 5/10Emerson-Williams SchoolGrades: PK-6Distance: 0.6 mi
- 6/10Silas Deane Middle SchoolGrades: 7-8Distance: 0.6 mi
- 7/10Wethersfield High SchoolGrades: 9-12Distance: 0.4 mi
Schools provided by the listing agent
- High: Wethersfield
Source: Smart MLS. This data may not be complete. We recommend contacting the local school district to confirm school assignments for this home.
Get pre-qualified for a loan
At Zillow Home Loans, we can pre-qualify you in as little as 5 minutes with no impact to your credit score.An equal housing lender. NMLS #10287.
Sell for more on Zillow
Get a Zillow Showcase℠ listing at no additional cost and you could sell for .
$409,400
2% more+$8,188
With Zillow Showcase(estimated)$417,588

