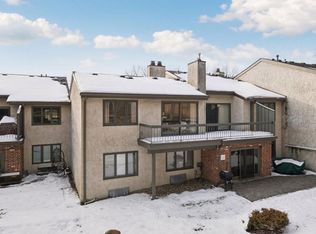Closed
$550,000
6050 Blake Ridge Rd, Edina, MN 55436
2beds
2,614sqft
Townhouse Side x Side
Built in 1974
0.36 Acres Lot
$548,300 Zestimate®
$210/sqft
$2,924 Estimated rent
Home value
$548,300
$504,000 - $598,000
$2,924/mo
Zestimate® history
Loading...
Owner options
Explore your selling options
What's special
Completely updated end-unit townhome. Kitchen, baths, everything re-done past few years. Bright, clean, immaculate! Even better is the expansive & private outdoor space. Well run association with clubhouse, entertaining space, outdoor pool, and deck.
Zillow last checked: 8 hours ago
Listing updated: June 27, 2025 at 09:49am
Listed by:
Susan A Wahman 952-334-4663,
Edina Realty, Inc.,
Gary Wahman 651-270-4709
Bought with:
Cari Ann Carter-Cari Ann Carter Group
Edina Realty, Inc.
Source: NorthstarMLS as distributed by MLS GRID,MLS#: 6732766
Facts & features
Interior
Bedrooms & bathrooms
- Bedrooms: 2
- Bathrooms: 4
- Full bathrooms: 1
- 3/4 bathrooms: 2
- 1/2 bathrooms: 1
Bedroom 1
- Level: Upper
- Area: 168 Square Feet
- Dimensions: 14x12
Bedroom 2
- Level: Upper
- Area: 110 Square Feet
- Dimensions: 11x10
Deck
- Level: Upper
- Area: 260 Square Feet
- Dimensions: 13x20
Dining room
- Level: Main
- Area: 182 Square Feet
- Dimensions: 13x14
Family room
- Level: Lower
- Area: 440 Square Feet
- Dimensions: 20x22
Foyer
- Level: Main
- Area: 96 Square Feet
- Dimensions: 12x8
Kitchen
- Level: Main
- Area: 120 Square Feet
- Dimensions: 12x10
Laundry
- Level: Main
- Area: 90 Square Feet
- Dimensions: 10x9
Living room
- Level: Main
- Area: 299 Square Feet
- Dimensions: 13x23
Loft
- Level: Upper
- Area: 180 Square Feet
- Dimensions: 15x12
Patio
- Level: Main
- Area: 312 Square Feet
- Dimensions: 13x24
Heating
- Forced Air
Cooling
- Central Air
Features
- Basement: Block,Finished,Full
- Number of fireplaces: 2
- Fireplace features: Gas, Wood Burning
Interior area
- Total structure area: 2,614
- Total interior livable area: 2,614 sqft
- Finished area above ground: 1,799
- Finished area below ground: 703
Property
Parking
- Total spaces: 2
- Parking features: Attached, Asphalt, Garage Door Opener, Insulated Garage, Paved
- Attached garage spaces: 2
- Has uncovered spaces: Yes
Accessibility
- Accessibility features: None
Features
- Levels: Two
- Stories: 2
- Patio & porch: Deck, Patio
- Has private pool: Yes
- Pool features: In Ground, Heated, Outdoor Pool, Shared
Lot
- Size: 0.36 Acres
Details
- Foundation area: 815
- Parcel number: 3211721230070
- Zoning description: Residential-Single Family
Construction
Type & style
- Home type: Townhouse
- Property subtype: Townhouse Side x Side
- Attached to another structure: Yes
Materials
- Brick/Stone, Stucco
Condition
- Age of Property: 51
- New construction: No
- Year built: 1974
Utilities & green energy
- Gas: Natural Gas
- Sewer: City Sewer/Connected
- Water: City Water/Connected
Community & neighborhood
Location
- Region: Edina
HOA & financial
HOA
- Has HOA: Yes
- HOA fee: $978 monthly
- Amenities included: Other
- Services included: Maintenance Structure, Cable TV, Hazard Insurance, Internet, Lawn Care, Maintenance Grounds, Parking, Professional Mgmt, Recreation Facility, Trash, Shared Amenities, Snow Removal
- Association name: MultiVenture
- Association phone: 952-920-9388
Price history
| Date | Event | Price |
|---|---|---|
| 6/27/2025 | Sold | $550,000+10%$210/sqft |
Source: | ||
| 6/13/2025 | Pending sale | $500,000$191/sqft |
Source: | ||
| 6/13/2025 | Listed for sale | $500,000+14.9%$191/sqft |
Source: | ||
| 3/27/2020 | Sold | $435,000-3.2%$166/sqft |
Source: | ||
| 2/21/2020 | Pending sale | $449,500$172/sqft |
Source: Edina Realty, Inc., a Berkshire Hathaway affiliate #5347195 Report a problem | ||
Public tax history
| Year | Property taxes | Tax assessment |
|---|---|---|
| 2025 | $6,432 +6.5% | $525,200 +2.7% |
| 2024 | $6,040 +5.7% | $511,200 +1.5% |
| 2023 | $5,714 +4.6% | $503,700 +6.6% |
Find assessor info on the county website
Neighborhood: Countryside
Nearby schools
GreatSchools rating
- 9/10Countryside Elementary SchoolGrades: K-5Distance: 0.5 mi
- 9/10Valley View Middle SchoolGrades: 6-8Distance: 1.3 mi
- 10/10Edina Senior High SchoolGrades: 9-12Distance: 1.1 mi
Get a cash offer in 3 minutes
Find out how much your home could sell for in as little as 3 minutes with a no-obligation cash offer.
Estimated market value
$548,300
Get a cash offer in 3 minutes
Find out how much your home could sell for in as little as 3 minutes with a no-obligation cash offer.
Estimated market value
$548,300
