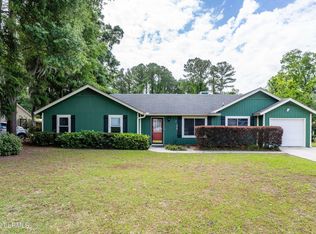Sold for $425,000
$425,000
6050 Vaux Rd, Beaufort, SC 29906
3beds
1,854sqft
Single Family Residence
Built in 1986
0.41 Acres Lot
$425,100 Zestimate®
$229/sqft
$2,283 Estimated rent
Home value
$425,100
$395,000 - $455,000
$2,283/mo
Zestimate® history
Loading...
Owner options
Explore your selling options
What's special
''Home is where the heart is!'' This home has been meticulously maintained and is simply more home than the seller needs! With three large bedrooms (and a fourth small one), two and a half baths with a large living area surrounding a beautiful brick fireplace, a huge Carolina room with a separate ''kitchen area'' for entertaining, and a big pool/Deck area right out the back door. This home was built for entertaining and is ready for new owners. The primary bedroom is on the first level and two additional bedrooms upstairs. There is also a small bedroom/office that can be used as a 4th bedroom. The home sits on a large lot with a large carport for ''toys'' as well as a workshop out back. This checks all the boxes! Call for an appointment before it's gone! This material is based upon information, which we consider reliable, but because it has been supplied by third parties, we cannot represent that it is accurate or complete, and it should not be relied upon as such.
Zillow last checked: 8 hours ago
Listing updated: October 21, 2025 at 11:07am
Listed by:
Bryan Gates 843-521-4200,
Lowcountry Real Estate
Bought with:
Don Gilliam, 104823
Daniel Ravenel Sotheby's Inte
Source: Lowcountry Regional MLS,MLS#: 190444
Facts & features
Interior
Bedrooms & bathrooms
- Bedrooms: 3
- Bathrooms: 3
- Full bathrooms: 2
- 1/2 bathrooms: 1
Heating
- Electric, Central, Heat Pump
Cooling
- Electric, Central Air, Heat Pump
Appliances
- Included: Dishwasher, Disposal, Elec/Oven/Range, Gas/Oven/Range, Microwave, Refrigerator
Features
- Ceiling Fan(s)
- Flooring: Some Carpet, Tile, Wood
- Doors: Storm Door(s)
- Windows: Storm Window(s)
- Has basement: No
- Number of fireplaces: 1
Interior area
- Total structure area: 1,854
- Total interior livable area: 1,854 sqft
Property
Parking
- Total spaces: 2
- Parking features: Carport
- Carport spaces: 2
Features
- Levels: Two
- Patio & porch: Porch
- Pool features: Above Ground
- Waterfront features: None
Lot
- Size: 0.41 Acres
Details
- Additional structures: Outbuilding
- Parcel number: R10002700a00530000
- Zoning description: Residential
Construction
Type & style
- Home type: SingleFamily
- Property subtype: Single Family Residence
Materials
- Cedar
- Foundation: Crawl
- Roof: Composition
Condition
- Year built: 1986
Utilities & green energy
- Sewer: Septic Tank
- Water: Public
Community & neighborhood
Location
- Region: Beaufort
Other
Other facts
- Listing terms: VA Loan,Cash,Conventional
Price history
| Date | Event | Price |
|---|---|---|
| 10/17/2025 | Sold | $425,000-5.3%$229/sqft |
Source: | ||
| 9/17/2025 | Contingent | $449,000$242/sqft |
Source: | ||
| 7/21/2025 | Price change | $449,000-2.2%$242/sqft |
Source: | ||
| 5/8/2025 | Listed for sale | $459,000$248/sqft |
Source: | ||
Public tax history
| Year | Property taxes | Tax assessment |
|---|---|---|
| 2023 | $1,084 -17.5% | $8,040 +15% |
| 2022 | $1,314 +1.2% | $6,990 |
| 2021 | $1,298 | $6,990 |
Find assessor info on the county website
Neighborhood: Burton
Nearby schools
GreatSchools rating
- 3/10Broad River Elementary SchoolGrades: PK-5Distance: 1.1 mi
- 5/10Robert Smalls Leadership AcademyGrades: PK-8Distance: 2.3 mi
- 4/10Battery Creek High SchoolGrades: 9-12Distance: 2.2 mi

Get pre-qualified for a loan
At Zillow Home Loans, we can pre-qualify you in as little as 5 minutes with no impact to your credit score.An equal housing lender. NMLS #10287.
