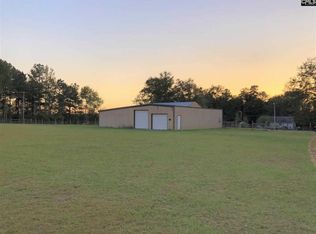A home built with family in mind. This 2 1/2 story geodesic dome was designed for safety and efficiency. Coming in from the carport you'll enter the main floor that features 9 foot ceilings, 2 bedrooms with a master suite that has it's own deck, a huge eat-in kitchen that leads to a 17 x 24 covered deck, with open concept dining and living area. The 2nd floor or loft area boost your 2nd master suite and a spacious office/exercise area. The basement, which is the same size as the main floor, could be a perfect in-law suite or separate apartment with it's own private entrance from the 2 car garage/workshop. This area has it's own full kitchen, laundry room, living area and 2 additional bedrooms. Both levels have their own hvac systems as well as the entire home can be heated with an external wood furnace that is fed from the garage area of the home without having to go outdoors. Skylights throughout for natural light, walk-in closets in most rooms. The home has 2 septic tanks, one from a previous mobile home site. There is a 10 x 12 storage shed with 2 lean-to attachments and a huge yard that has livestock type fencing along the rear and wood fencing along the front. a shaded yard that's fantastic for cookouts and entertaining! Adjacent to the home is an enormous workshop. Also for sale is mls # 488477 which is an additional 1.6 acres and a large workshop, owner prefers to sell together.
This property is off market, which means it's not currently listed for sale or rent on Zillow. This may be different from what's available on other websites or public sources.
