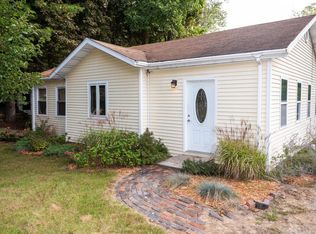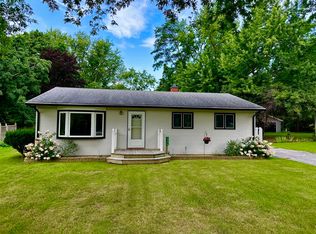Sold
$198,000
6051 Legion Rd, Stevensville, MI 49127
4beds
1,543sqft
Single Family Residence
Built in 1938
0.37 Acres Lot
$203,800 Zestimate®
$128/sqft
$2,107 Estimated rent
Home value
$203,800
$175,000 - $236,000
$2,107/mo
Zestimate® history
Loading...
Owner options
Explore your selling options
What's special
Spacious 4 bedroom, 2 bathroom ranch home offering over 1,500 finished SQFT on one level. Located on a quiet street within the desirable Lakeshore School District, this home features two living areas, a dining room, and a large kitchen. Enjoy outdoor living with an expansive deck overlooking the fully fenced backyard—great for pets, kids, or entertaining. The attached 2-car garage adds extra storage and convenience. Prime location near all that Stevensville has to offer. This home has tons of potential and is ready for your personal touch. Schedule your showing today!
Zillow last checked: 8 hours ago
Listing updated: September 06, 2025 at 05:01am
Listed by:
Wortman Real Estate Group 269-930-2250,
@properties Christie's International R.E.
Bought with:
Laura Jewell, 6506039128
ERA Reardon Realty
Source: MichRIC,MLS#: 25034783
Facts & features
Interior
Bedrooms & bathrooms
- Bedrooms: 4
- Bathrooms: 2
- Full bathrooms: 2
- Main level bedrooms: 4
Primary bedroom
- Level: Main
- Area: 156
- Dimensions: 12.00 x 13.00
Bedroom 2
- Level: Main
- Area: 120
- Dimensions: 10.00 x 12.00
Bedroom 3
- Level: Main
- Area: 112
- Dimensions: 7.00 x 16.00
Bedroom 4
- Level: Main
- Area: 77
- Dimensions: 7.00 x 11.00
Dining room
- Level: Main
- Area: 132
- Dimensions: 11.00 x 12.00
Family room
- Level: Main
- Area: 255
- Dimensions: 15.00 x 17.00
Kitchen
- Level: Main
- Area: 195
- Dimensions: 13.00 x 15.00
Living room
- Level: Main
- Area: 176
- Dimensions: 11.00 x 16.00
Heating
- Forced Air
Cooling
- Central Air
Appliances
- Included: Cooktop, Dishwasher, Dryer, Freezer, Microwave, Oven, Refrigerator, Washer
- Laundry: Main Level
Features
- Center Island
- Flooring: Carpet, Laminate
- Basement: Crawl Space,Slab
- Has fireplace: No
Interior area
- Total structure area: 1,543
- Total interior livable area: 1,543 sqft
- Finished area below ground: 0
Property
Parking
- Total spaces: 2
- Parking features: Attached
- Garage spaces: 2
Features
- Stories: 1
Lot
- Size: 0.37 Acres
- Dimensions: 212 x 75
- Features: Level
Details
- Parcel number: 114500280052071
Construction
Type & style
- Home type: SingleFamily
- Architectural style: Ranch
- Property subtype: Single Family Residence
Materials
- Vinyl Siding
- Roof: Composition
Condition
- New construction: No
- Year built: 1938
Utilities & green energy
- Sewer: Public Sewer
- Water: Public
- Utilities for property: Natural Gas Connected, Cable Connected
Community & neighborhood
Location
- Region: Stevensville
Other
Other facts
- Listing terms: Cash,Conventional
- Road surface type: Paved
Price history
| Date | Event | Price |
|---|---|---|
| 9/5/2025 | Sold | $198,000-1%$128/sqft |
Source: | ||
| 9/3/2025 | Pending sale | $200,000$130/sqft |
Source: | ||
| 7/19/2025 | Contingent | $200,000$130/sqft |
Source: | ||
| 7/15/2025 | Listed for sale | $200,000$130/sqft |
Source: | ||
Public tax history
| Year | Property taxes | Tax assessment |
|---|---|---|
| 2025 | $1,815 +4.8% | $102,700 +8.3% |
| 2024 | $1,732 | $94,800 +20% |
| 2023 | -- | $79,000 +12.9% |
Find assessor info on the county website
Neighborhood: 49127
Nearby schools
GreatSchools rating
- 9/10Roosevelt Elementary SchoolGrades: PK-5Distance: 1.5 mi
- 7/10Lakeshore Middle SchoolGrades: 6-8Distance: 2.1 mi
- 8/10Lakeshore High SchoolGrades: 9-12Distance: 1.8 mi
Get pre-qualified for a loan
At Zillow Home Loans, we can pre-qualify you in as little as 5 minutes with no impact to your credit score.An equal housing lender. NMLS #10287.
Sell for more on Zillow
Get a Zillow Showcase℠ listing at no additional cost and you could sell for .
$203,800
2% more+$4,076
With Zillow Showcase(estimated)$207,876

