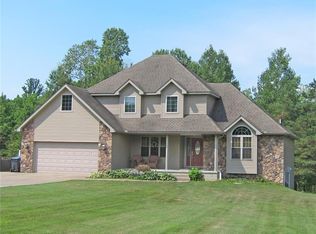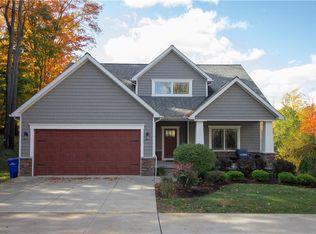Sold for $576,000
$576,000
6052 Grubb Rd, Erie, PA 16506
4beds
1,886sqft
Single Family Residence
Built in 2007
1.16 Acres Lot
$-- Zestimate®
$305/sqft
$2,430 Estimated rent
Home value
Not available
Estimated sales range
Not available
$2,430/mo
Zestimate® history
Loading...
Owner options
Explore your selling options
What's special
Stunning ranch home sitting 150' back from the road on 1 plus acre! This home has features you don't see every day like architectural woodwork, 10' ceilings, coffered ceilings, transom and rounded windows just to name a few. Enjoy the fresh look of new paint and newer luxury vinyl flooring. The kitchen features some newer appliances. Bathrooms have been refreshed with upgraded toilets, and new light fixtures brighten every room. Stay cool with central AC installed in 2017. Gutter guards add peace of mind and low maintenance. Walk-out lower level features 4th bedroom, full bath, exercise room, family room with fireplace, areas for ping pong and included pool table. Walk out onto the stamped concrete patio and straight into the included hottub. Enjoy summer and fall meals on the expansive composite deck. This home has the best of both worlds......Luxurious AND fun!
Zillow last checked: 8 hours ago
Listing updated: September 18, 2025 at 05:25pm
Listed by:
Mary Huffman (814)835-1200,
Howard Hanna Erie Southwest
Bought with:
Mary Huffman, AB068619
Howard Hanna Erie Southwest
Source: GEMLS,MLS#: 187288Originating MLS: Greater Erie Board Of Realtors
Facts & features
Interior
Bedrooms & bathrooms
- Bedrooms: 4
- Bathrooms: 3
- Full bathrooms: 3
Primary bedroom
- Description: Ceiling Fan,Custom
- Level: First
- Dimensions: 14x14
Bedroom
- Description: Ceiling Fan,Custom
- Level: First
- Dimensions: 12x13
Bedroom
- Description: Ceiling Fan
- Level: First
- Dimensions: 13x11
Bedroom
- Description: Cathedral
- Level: Lower
- Dimensions: 22x21
Other
- Description: Walkin Closet
- Level: First
- Dimensions: 10x10
Dining room
- Level: First
- Dimensions: 17x10
Exercise room
- Level: Lower
- Dimensions: 12x11
Family room
- Description: Fireplace
- Level: Lower
- Dimensions: 36x20
Other
- Level: First
- Dimensions: 9x5
Other
- Level: Lower
- Dimensions: 7x5
Game room
- Level: Lower
- Dimensions: 17x11
Kitchen
- Description: Sitting Area
- Level: First
- Dimensions: 11x13
Laundry
- Description: Laundry Hook-Up
- Level: First
- Dimensions: 12x6
Living room
- Description: Ceiling Fan,Fireplace
- Level: First
- Dimensions: 20x23
Heating
- Forced Air, Gas
Cooling
- Central Air
Appliances
- Included: Dishwasher, Disposal, Gas Oven, Gas Range, Refrigerator
Features
- Ceiling Fan(s)
- Flooring: Carpet, Ceramic Tile, Vinyl
- Basement: Full,Finished
- Number of fireplaces: 2
- Fireplace features: Gas
Interior area
- Total structure area: 1,886
- Total interior livable area: 1,886 sqft
Property
Parking
- Total spaces: 5
- Parking features: Attached, Garage Door Opener
- Attached garage spaces: 3
- Has uncovered spaces: Yes
Features
- Levels: One
- Stories: 1
- Patio & porch: Deck, Patio
- Exterior features: Deck, Paved Driveway, Patio, Storage
Lot
- Size: 1.16 Acres
- Dimensions: 110 x 494 x 0 x 0
- Features: Landscaped
Details
- Additional structures: Shed(s)
- Parcel number: 33182565.0031.03
- Zoning description: R-1
Construction
Type & style
- Home type: SingleFamily
- Architectural style: One Story
- Property subtype: Single Family Residence
Materials
- Frame, Masonry
- Roof: Asphalt
Condition
- Resale,Very Good Condition
- Year built: 2007
Utilities & green energy
- Sewer: Public Sewer
- Water: Public
Community & neighborhood
Location
- Region: Erie
HOA & financial
Other fees
- Deposit fee: $15,000
Other
Other facts
- Listing terms: Conventional
- Road surface type: Paved
Price history
| Date | Event | Price |
|---|---|---|
| 9/18/2025 | Sold | $576,000+4.7%$305/sqft |
Source: GEMLS #187288 Report a problem | ||
| 8/13/2025 | Pending sale | $549,900$292/sqft |
Source: GEMLS #187288 Report a problem | ||
| 8/6/2025 | Listed for sale | $549,900+14.6%$292/sqft |
Source: GEMLS #187288 Report a problem | ||
| 8/11/2022 | Sold | $479,900$254/sqft |
Source: GEMLS #164349 Report a problem | ||
| 7/13/2022 | Pending sale | $479,900$254/sqft |
Source: GEMLS #164349 Report a problem | ||
Public tax history
| Year | Property taxes | Tax assessment |
|---|---|---|
| 2025 | $8,465 +34% | $302,817 +29.9% |
| 2024 | $6,316 +8.9% | $233,200 |
| 2023 | $5,799 +2.4% | $233,200 |
Find assessor info on the county website
Neighborhood: 16506
Nearby schools
GreatSchools rating
- 6/10Asbury Elementary SchoolGrades: PK-5Distance: 1.3 mi
- 8/10Walnut Creek Middle SchoolGrades: PK,6-8Distance: 1.4 mi
- 7/10McDowell High SchoolGrades: PK,9-12Distance: 2.1 mi
Schools provided by the listing agent
- District: Millcreek
Source: GEMLS. This data may not be complete. We recommend contacting the local school district to confirm school assignments for this home.
Get pre-qualified for a loan
At Zillow Home Loans, we can pre-qualify you in as little as 5 minutes with no impact to your credit score.An equal housing lender. NMLS #10287.


