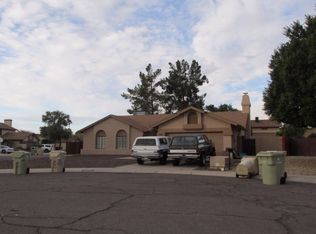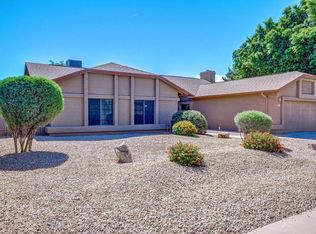Sold for $625,000
$625,000
6052 W Grandview Rd, Glendale, AZ 85306
3beds
3baths
2,312sqft
Single Family Residence
Built in 1985
0.34 Acres Lot
$612,900 Zestimate®
$270/sqft
$2,714 Estimated rent
Home value
$612,900
$558,000 - $674,000
$2,714/mo
Zestimate® history
Loading...
Owner options
Explore your selling options
What's special
Car lovers, entertainers, and freedom seekers—this is the home you've been waiting for! With NO HOA, you have the freedom to enjoy this incredible property without restrictions. The expansive backyard is built for fun, featuring a PebbleTec Saltwater Pool with New Kool Decking (2023), a full outdoor kitchen, a Hand-Built Brick Pompeii Pizza Oven, and a Rumsfeld Fireplace—perfect for unforgettable gatherings. But the real showstopper? The Garage and Parking Setup! This home offers Indoor Parking for FOUR CARS, Slab Space for SIX MORE, plus yard space behind the sliding gate for THREE ADDITIONAL VEHICLES—allowing you to park up to 13 CARS with only three visible to neighbors. The Drive-Through Shop-Garage is a car enthusiast's dream, equipped with 100-amp service for a compressor, welder, and HVAC, plus it's stubbed for water and sewer. Designed with flexibility in mind, it was even set up to be converted into an apartment if needed. Inside, enjoy vaulted ceilings, a cozy fireplace, and updates, including new carpet and interior/exterior paint (2025). Energy-efficient new windows (2022) with a transferable warranty, two HVACs (one new in 2019), and security windows add comfort and peace of mind. Centrally located near shopping, dining, and freeway access, this home offers the ultimate blend of convenience, style, and the freedom to live life on your terms.
Zillow last checked: 8 hours ago
Listing updated: April 17, 2025 at 01:07am
Listed by:
Kate Duffy 602-793-2703,
Our Community Real Estate LLC,
Stephanie Thomas 602-702-0509,
Our Community Real Estate LLC
Bought with:
Lisa Ball, SA574278000
Real Broker
Source: ARMLS,MLS#: 6818132

Facts & features
Interior
Bedrooms & bathrooms
- Bedrooms: 3
- Bathrooms: 3
Heating
- Electric
Cooling
- Central Air
Appliances
- Included: Electric Cooktop
Features
- Double Vanity, Master Downstairs, Eat-in Kitchen, Vaulted Ceiling(s), Kitchen Island, Separate Shwr & Tub
- Flooring: Carpet, Tile
- Windows: Low Emissivity Windows, Double Pane Windows, Tinted Windows, Vinyl Frame
- Has basement: No
- Has fireplace: Yes
- Fireplace features: Exterior Fireplace, Family Room
Interior area
- Total structure area: 2,312
- Total interior livable area: 2,312 sqft
Property
Parking
- Total spaces: 8
- Parking features: RV Gate, Rear Vehicle Entry, Storage
- Garage spaces: 4
- Uncovered spaces: 4
Features
- Stories: 2
- Patio & porch: Covered, Patio
- Exterior features: Storage, Built-in Barbecue
- Has private pool: Yes
- Spa features: None
- Fencing: Block
Lot
- Size: 0.34 Acres
- Features: Sprinklers In Rear, Sprinklers In Front, Desert Front, Cul-De-Sac, Grass Back, Auto Timer H2O Front, Auto Timer H2O Back
Details
- Additional structures: Gazebo
- Parcel number: 20098073
Construction
Type & style
- Home type: SingleFamily
- Property subtype: Single Family Residence
Materials
- Brick Veneer, Stucco, Painted, Block
- Roof: Composition
Condition
- Year built: 1985
Utilities & green energy
- Sewer: Public Sewer
- Water: City Water
Community & neighborhood
Community
- Community features: Playground
Location
- Region: Glendale
- Subdivision: BRANDYWYNE
Other
Other facts
- Listing terms: Cash,FannieMae (HomePath),Conventional,VA Loan
- Ownership: Fee Simple
Price history
| Date | Event | Price |
|---|---|---|
| 4/16/2025 | Sold | $625,000$270/sqft |
Source: | ||
| 3/29/2025 | Pending sale | $625,000$270/sqft |
Source: | ||
| 2/11/2025 | Listed for sale | $625,000+325.5%$270/sqft |
Source: | ||
| 11/4/2010 | Sold | $146,900-2.7%$64/sqft |
Source: Public Record Report a problem | ||
| 12/4/1997 | Sold | $151,000$65/sqft |
Source: Public Record Report a problem | ||
Public tax history
| Year | Property taxes | Tax assessment |
|---|---|---|
| 2025 | $1,866 +2.3% | $47,660 -1.9% |
| 2024 | $1,824 -2.2% | $48,600 +118.7% |
| 2023 | $1,865 -1.2% | $22,218 -28.6% |
Find assessor info on the county website
Neighborhood: Brandywine Estates
Nearby schools
GreatSchools rating
- 5/10Foothills Elementary SchoolGrades: PK-8Distance: 0.5 mi
- 7/10Cactus High SchoolGrades: 7-12Distance: 0.7 mi
Schools provided by the listing agent
- Elementary: Foothills Elementary School
- Middle: Foothills Elementary School
- High: Cactus High School
- District: Peoria Unified School District
Source: ARMLS. This data may not be complete. We recommend contacting the local school district to confirm school assignments for this home.
Get a cash offer in 3 minutes
Find out how much your home could sell for in as little as 3 minutes with a no-obligation cash offer.
Estimated market value$612,900
Get a cash offer in 3 minutes
Find out how much your home could sell for in as little as 3 minutes with a no-obligation cash offer.
Estimated market value
$612,900

