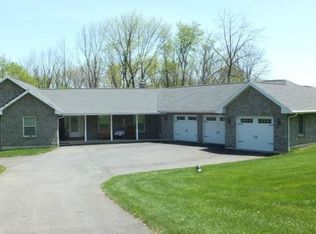Escape from the ordinary-This superior constructed Ranch home of unique angle design w/Courtyard style entry invites you to this spacious bright open concept living area w/3+ Car attached heated garage located on 1.3 acre partially wooded lot also included is an adjacent 1.3 acre bldg lot in Parkland Schools. This home in pristine condition w/sought after floor plan for today's lifestyles. Hickory Hdwd Flooring thru-out 1st flr. Multi sided Fireplace opens to Kit/Great Rm. Wonderful Kit w/oversized Island & breakfast bar, solid wood cabinetry & counter space, recessed lighting. The Mstr BR offers a bay window overlooking the picturesque wooded yard. Mstr Bath w/separate vanity, dressing area & WI closet. French door walk-out Basement ready to finish for addt'l living & entertaining space. Oversized 42x25 3+ Car Garage w/radiant flr heat. Lge Laundry/Mud rm,security system, all baths have tiled floors, heat pump w/oil back up heating, water softener, invisible fencing + more. A must see
This property is off market, which means it's not currently listed for sale or rent on Zillow. This may be different from what's available on other websites or public sources.
