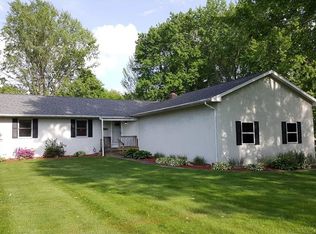Sold for $210,000
$210,000
6053 Kungle Rd, Clinton, OH 44216
2beds
1,322sqft
Single Family Residence
Built in 1988
0.72 Acres Lot
$239,700 Zestimate®
$159/sqft
$1,282 Estimated rent
Home value
$239,700
$228,000 - $252,000
$1,282/mo
Zestimate® history
Loading...
Owner options
Explore your selling options
What's special
An adorable covered front porch overlooking the spacious front yard greets you upon entering this beautifully renovated ranch in Clinton, Norton City schools! LVT flooring flows through the living room into the remodeled eat-in kitchen featuring clean white cabinets, a pantry and butcher block countertops. Sliding glass doors lead onto a back wooden deck which also provides access to the garage. Both bedrooms are very spacious with the master featuring double closets. What is currently being used as a third bedroom was originally a first floor laundry room with hookups still available, but could also be a great office space. The bathroom has been completely renovated and has a granite countertop. The basement is partially finished while still allowing plenty of unfinished space for storage. Quality updates include: septic tank and windows 2013, flooring and all interior/exterior doors 2019, sump pumps 2023 and so much more! Don’t miss out on this completely move-in ready home!
Zillow last checked: 8 hours ago
Listing updated: August 26, 2023 at 03:03pm
Listing Provided by:
Amanda J Ondrey amandaondrey@mcrealestateohio.com(330)802-9618,
M. C. Real Estate
Bought with:
Danielle Valentine, 2022002700
EXP Realty, LLC.
Kelly R Folden, 2009001942
EXP Realty, LLC.
Source: MLS Now,MLS#: 4443869 Originating MLS: Medina County Board of REALTORS
Originating MLS: Medina County Board of REALTORS
Facts & features
Interior
Bedrooms & bathrooms
- Bedrooms: 2
- Bathrooms: 1
- Full bathrooms: 1
- Main level bathrooms: 1
- Main level bedrooms: 2
Primary bedroom
- Description: Flooring: Carpet
- Level: First
- Dimensions: 16.40 x 11.50
Bedroom
- Description: Flooring: Carpet
- Level: First
- Dimensions: 14.20 x 11.50
Eat in kitchen
- Description: Flooring: Luxury Vinyl Tile
- Level: First
- Dimensions: 19.90 x 8.50
Family room
- Description: Flooring: Laminate
- Level: Lower
- Dimensions: 20.00 x 10.90
Living room
- Description: Flooring: Luxury Vinyl Tile
- Level: First
- Dimensions: 17.40 x 11.10
Other
- Description: Flooring: Laminate
- Level: First
- Dimensions: 8.00 x 7.11
Heating
- Forced Air, Gas
Cooling
- Central Air
Appliances
- Included: Microwave, Range
Features
- Basement: Full,Partially Finished
- Has fireplace: No
Interior area
- Total structure area: 1,322
- Total interior livable area: 1,322 sqft
- Finished area above ground: 1,104
- Finished area below ground: 218
Property
Parking
- Total spaces: 2
- Parking features: Attached, Garage, Unpaved
- Attached garage spaces: 2
Features
- Levels: One
- Stories: 1
- Patio & porch: Deck, Porch
Lot
- Size: 0.72 Acres
- Dimensions: 125 x 250
Details
- Parcel number: 2500951
Construction
Type & style
- Home type: SingleFamily
- Architectural style: Ranch
- Property subtype: Single Family Residence
Materials
- Vinyl Siding
- Roof: Asphalt,Fiberglass
Condition
- Year built: 1988
Utilities & green energy
- Sewer: Septic Tank
- Water: Well
Community & neighborhood
Location
- Region: Clinton
- Subdivision: Kungle
Other
Other facts
- Listing terms: Cash,Conventional,FHA,VA Loan
Price history
| Date | Event | Price |
|---|---|---|
| 6/15/2023 | Sold | $210,000+16.7%$159/sqft |
Source: | ||
| 6/8/2023 | Pending sale | $179,900$136/sqft |
Source: | ||
| 5/20/2023 | Contingent | $179,900$136/sqft |
Source: | ||
| 5/18/2023 | Listed for sale | $179,900+57.8%$136/sqft |
Source: | ||
| 3/19/2001 | Sold | $114,000+28.1%$86/sqft |
Source: Public Record Report a problem | ||
Public tax history
| Year | Property taxes | Tax assessment |
|---|---|---|
| 2024 | $2,923 +11% | $70,420 |
| 2023 | $2,634 +11.1% | $70,420 +43.8% |
| 2022 | $2,371 -0.4% | $48,965 |
Find assessor info on the county website
Neighborhood: 44216
Nearby schools
GreatSchools rating
- NANorton Primary Elementary SchoolGrades: PK-KDistance: 3.7 mi
- 6/10Norton Middle/Intermediate SchoolGrades: 5-8Distance: 3.8 mi
- 6/10Norton High SchoolGrades: 9-12Distance: 4.3 mi
Schools provided by the listing agent
- District: Norton CSD - 7711
Source: MLS Now. This data may not be complete. We recommend contacting the local school district to confirm school assignments for this home.
Get a cash offer in 3 minutes
Find out how much your home could sell for in as little as 3 minutes with a no-obligation cash offer.
Estimated market value$239,700
Get a cash offer in 3 minutes
Find out how much your home could sell for in as little as 3 minutes with a no-obligation cash offer.
Estimated market value
$239,700
