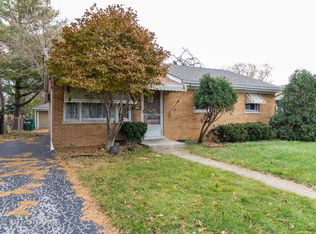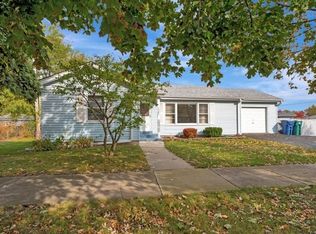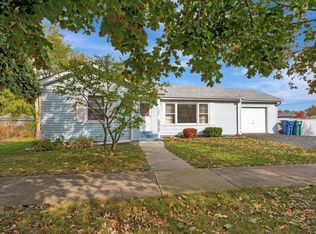Closed
$265,000
6054 107th St, Chicago Ridge, IL 60415
3beds
1,390sqft
Single Family Residence
Built in 1957
9,060.48 Square Feet Lot
$263,400 Zestimate®
$191/sqft
$2,573 Estimated rent
Home value
$263,400
$237,000 - $292,000
$2,573/mo
Zestimate® history
Loading...
Owner options
Explore your selling options
What's special
Finally a home you can afford; this charming 3-bedroom, 1-bathroom home will pleasantly surprise you with a spacious bonus room/sunroom that opens to a fenced large yard with patio for entertainment and fun occasions. Hardwood flooring throughout the home. Truly convenient location near a playground, Metra station, Chicago Ridge Mall, and various entertainment options. The area is served by good schools and offers much more. The house is in move-in ready condition, but can still express your style to enhance its beauty. Priced to sell. Don't miss this opportunity, schedule a showing today!
Zillow last checked: 8 hours ago
Listing updated: August 22, 2025 at 01:01am
Listing courtesy of:
Amani Ghouleh 708-601-3713,
Baird & Warner
Bought with:
Brittany Strale
Redfin Corporation
Source: MRED as distributed by MLS GRID,MLS#: 12357377
Facts & features
Interior
Bedrooms & bathrooms
- Bedrooms: 3
- Bathrooms: 1
- Full bathrooms: 1
Primary bedroom
- Features: Flooring (Hardwood)
- Level: Main
- Area: 117 Square Feet
- Dimensions: 13X9
Bedroom 2
- Features: Flooring (Hardwood)
- Level: Main
- Area: 117 Square Feet
- Dimensions: 13X9
Bedroom 3
- Features: Flooring (Hardwood)
- Level: Main
- Area: 121 Square Feet
- Dimensions: 11X11
Bonus room
- Features: Flooring (Carpet)
- Level: Main
- Area: 375 Square Feet
- Dimensions: 15X25
Kitchen
- Features: Flooring (Vinyl)
- Level: Main
- Area: 154 Square Feet
- Dimensions: 14X11
Laundry
- Level: Main
- Area: 56 Square Feet
- Dimensions: 7X8
Living room
- Features: Flooring (Hardwood), Window Treatments (Bay Window(s))
- Level: Main
- Area: 221 Square Feet
- Dimensions: 17X13
Heating
- Natural Gas
Cooling
- Central Air, Wall Unit(s)
Features
- Basement: None
Interior area
- Total structure area: 1,390
- Total interior livable area: 1,390 sqft
Property
Parking
- Total spaces: 1
- Parking features: Asphalt, On Site, Garage Owned, Attached, Garage
- Attached garage spaces: 1
Accessibility
- Accessibility features: No Disability Access
Features
- Stories: 1
Lot
- Size: 9,060 sqft
- Dimensions: 69 X 133
Details
- Parcel number: 24171240140000
- Special conditions: List Broker Must Accompany
Construction
Type & style
- Home type: SingleFamily
- Architectural style: Ranch
- Property subtype: Single Family Residence
Materials
- Brick
- Roof: Asphalt
Condition
- New construction: No
- Year built: 1957
Utilities & green energy
- Sewer: Public Sewer
- Water: Public
Community & neighborhood
Community
- Community features: Park
Location
- Region: Chicago Ridge
Other
Other facts
- Listing terms: Conventional
- Ownership: Fee Simple
Price history
| Date | Event | Price |
|---|---|---|
| 8/19/2025 | Sold | $265,000-5.3%$191/sqft |
Source: | ||
| 7/25/2025 | Contingent | $279,900$201/sqft |
Source: | ||
| 5/21/2025 | Listed for sale | $279,900+46.5%$201/sqft |
Source: | ||
| 8/17/2004 | Sold | $191,000$137/sqft |
Source: Public Record Report a problem | ||
Public tax history
| Year | Property taxes | Tax assessment |
|---|---|---|
| 2023 | $6,060 +16.8% | $21,999 +32% |
| 2022 | $5,190 +3.8% | $16,667 |
| 2021 | $5,000 -0.5% | $16,667 |
Find assessor info on the county website
Neighborhood: 60415
Nearby schools
GreatSchools rating
- 4/10Ridge Central Elementary SchoolGrades: PK-5Distance: 0.2 mi
- 3/10Elden D Finley Jr High SchoolGrades: 6-8Distance: 0.2 mi
- 4/10H L Richards High Sch(Campus)Grades: 9-12Distance: 0.7 mi
Schools provided by the listing agent
- Elementary: Ridge Central Elementary School
- Middle: Elden D Finley Junior High Schoo
- High: H L Richards High School (Campus
- District: 127.5
Source: MRED as distributed by MLS GRID. This data may not be complete. We recommend contacting the local school district to confirm school assignments for this home.
Get a cash offer in 3 minutes
Find out how much your home could sell for in as little as 3 minutes with a no-obligation cash offer.
Estimated market value$263,400
Get a cash offer in 3 minutes
Find out how much your home could sell for in as little as 3 minutes with a no-obligation cash offer.
Estimated market value
$263,400


