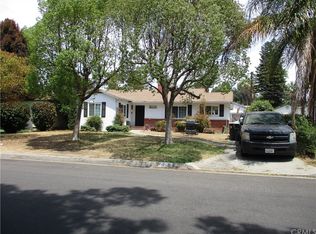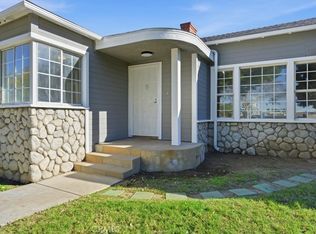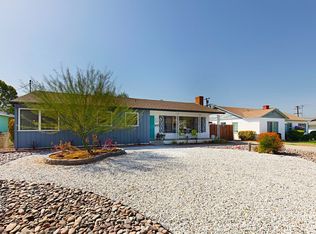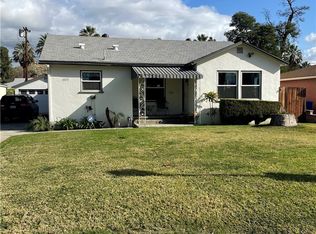Sold for $585,000
Listing Provided by:
Juan Aguirre DRE #01886773 johncaguirre@yahoo.com,
Realty Masters & Associates
Bought with: Tower Agency
$585,000
6054 Elenor St, Riverside, CA 92506
4beds
1,530sqft
Single Family Residence
Built in 1939
7,405 Square Feet Lot
$584,600 Zestimate®
$382/sqft
$3,299 Estimated rent
Home value
$584,600
$532,000 - $643,000
$3,299/mo
Zestimate® history
Loading...
Owner options
Explore your selling options
What's special
Welcome to this charming 4-bedroom, 1.5-bathroom home ideally located within walking distance of the vibrant Riverside Plaza. Perfect for families or anyone seeking extra space, this home blends classic character with modern upgrades. Inside, you'll find original resurfaced hardwood floors that bring warmth and timeless appeal to the home. The home is bright and energy-efficient thanks to brand-new dual pane windows throughout. Enjoy year-round comfort with a brand-new 4-ton air conditioning system and peace of mind under a newly installed roof. Step outside into your private backyard oasis featuring a sparkling pool and relaxing spa—perfect for entertaining or unwinding after a long day. With its unbeatable location, updated features, and classic charm, this home offers both convenience and comfort in the heart of Riverside.
Zillow last checked: 8 hours ago
Listing updated: September 05, 2025 at 09:37am
Listing Provided by:
Juan Aguirre DRE #01886773 johncaguirre@yahoo.com,
Realty Masters & Associates
Bought with:
LEIGHTON SILVA, DRE #02023771
Tower Agency
SID CHAPOOSE, DRE #02190220
Tower Agency
Source: CRMLS,MLS#: IG25163538 Originating MLS: California Regional MLS
Originating MLS: California Regional MLS
Facts & features
Interior
Bedrooms & bathrooms
- Bedrooms: 4
- Bathrooms: 2
- Full bathrooms: 1
- 1/2 bathrooms: 1
- Main level bathrooms: 1
- Main level bedrooms: 4
Bedroom
- Features: All Bedrooms Down
Bathroom
- Features: Bathtub, Tub Shower
Kitchen
- Features: Tile Counters
Heating
- Central
Cooling
- Central Air
Appliances
- Laundry: Inside, Laundry Room
Features
- Separate/Formal Dining Room, All Bedrooms Down
- Flooring: Wood
- Windows: Double Pane Windows
- Has fireplace: Yes
- Fireplace features: Living Room
- Common walls with other units/homes: No Common Walls
Interior area
- Total interior livable area: 1,530 sqft
Property
Parking
- Total spaces: 4
- Parking features: Detached Carport, Driveway
- Garage spaces: 2
- Carport spaces: 2
- Covered spaces: 4
Features
- Levels: One
- Stories: 1
- Entry location: 1
- Patio & porch: Deck
- Has private pool: Yes
- Pool features: Private
- Has spa: Yes
- Spa features: Private
- Fencing: Wood
- Has view: Yes
- View description: Neighborhood
Lot
- Size: 7,405 sqft
- Features: 0-1 Unit/Acre
Details
- Parcel number: 225063006
- Zoning: R1065
- Special conditions: Standard
Construction
Type & style
- Home type: SingleFamily
- Property subtype: Single Family Residence
Materials
- Roof: Shingle
Condition
- New construction: No
- Year built: 1939
Utilities & green energy
- Sewer: Public Sewer
- Water: Public
Community & neighborhood
Community
- Community features: Suburban
Location
- Region: Riverside
Other
Other facts
- Listing terms: Cash,Cash to New Loan,Conventional,FHA,Submit,VA Loan
Price history
| Date | Event | Price |
|---|---|---|
| 9/2/2025 | Sold | $585,000$382/sqft |
Source: | ||
| 8/19/2025 | Pending sale | $585,000$382/sqft |
Source: | ||
| 8/12/2025 | Contingent | $585,000$382/sqft |
Source: | ||
| 8/11/2025 | Listed for sale | $585,000$382/sqft |
Source: | ||
| 8/1/2025 | Pending sale | $585,000$382/sqft |
Source: | ||
Public tax history
| Year | Property taxes | Tax assessment |
|---|---|---|
| 2025 | $1,331 +3.3% | $113,929 +2% |
| 2024 | $1,289 +0.4% | $111,696 +2% |
| 2023 | $1,283 +1.8% | $109,507 +2% |
Find assessor info on the county website
Neighborhood: Magnolia Center
Nearby schools
GreatSchools rating
- 5/10Pachappa Elementary SchoolGrades: K-6Distance: 0.4 mi
- 4/10Central Middle SchoolGrades: 7-8Distance: 0.9 mi
- 6/10Polytechnic High SchoolGrades: 9-12Distance: 1.3 mi
Get a cash offer in 3 minutes
Find out how much your home could sell for in as little as 3 minutes with a no-obligation cash offer.
Estimated market value$584,600
Get a cash offer in 3 minutes
Find out how much your home could sell for in as little as 3 minutes with a no-obligation cash offer.
Estimated market value
$584,600



