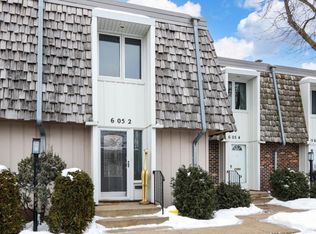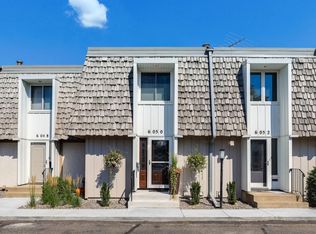Closed
$292,000
6054 Golden Valley Rd, Golden Valley, MN 55422
2beds
1,776sqft
Townhouse Side x Side
Built in 1968
-- sqft lot
$293,800 Zestimate®
$164/sqft
$2,053 Estimated rent
Home value
$293,800
$270,000 - $320,000
$2,053/mo
Zestimate® history
Loading...
Owner options
Explore your selling options
What's special
*Offer Deadline: Please have all offers in by 6:00 PM
This beautifully fully renovated townhome offers a rare 1,614 sq ft of comfortable living space in the desirable and quiet Hidden Village community. The main floor features a spacious living room, dining area, and a fully rehabbed kitchen with quartz countertops, new cabinets and newer stainless steel applainces. Upstairs, you'll find two generously sized bedrooms and a full bathroom. The finished lower level includes a cozy family room, providing additional space for relaxation, entertainment or hosting. Enjoy the outdoor living with a private patio, and take advantage of community amenities such as the outdoor pool. Conveniently located on the bus line and minutes away from parks, shopping, recreation, restuarants, highway access and Sweeney Lake. This property is truly a gem.
Zillow last checked: 8 hours ago
Listing updated: May 15, 2025 at 02:21pm
Listed by:
Chauncee Hollingsworth 888-519-7431,
eXp Realty
Bought with:
Ashley N O'Brien
Keller Williams Classic Rlty NW
Source: NorthstarMLS as distributed by MLS GRID,MLS#: 6700839
Facts & features
Interior
Bedrooms & bathrooms
- Bedrooms: 2
- Bathrooms: 2
- Full bathrooms: 1
- 1/2 bathrooms: 1
Bedroom 1
- Level: Upper
- Area: 195 Square Feet
- Dimensions: 15x13
Bedroom 2
- Level: Upper
- Area: 130 Square Feet
- Dimensions: 13x10
Dining room
- Level: Main
- Area: 120 Square Feet
- Dimensions: 12x10
Family room
- Level: Lower
- Area: 345 Square Feet
- Dimensions: 23x15
Kitchen
- Level: Main
- Area: 64 Square Feet
- Dimensions: 8x8
Living room
- Level: Main
- Area: 225 Square Feet
- Dimensions: 15x15
Heating
- Forced Air
Cooling
- Central Air
Appliances
- Included: Dishwasher, Dryer, Microwave, Range, Refrigerator, Washer
Features
- Basement: Block,Finished,Full
Interior area
- Total structure area: 1,776
- Total interior livable area: 1,776 sqft
- Finished area above ground: 1,184
- Finished area below ground: 430
Property
Parking
- Total spaces: 1
- Parking features: Assigned, Detached, Asphalt, No Int Access to Dwelling
- Garage spaces: 1
Accessibility
- Accessibility features: None
Features
- Levels: Two
- Stories: 2
- Patio & porch: Patio
- Has private pool: Yes
- Pool features: Outdoor Pool
Lot
- Features: Wooded
Details
- Foundation area: 592
- Parcel number: 2811821330059
- Zoning description: Residential-Single Family
Construction
Type & style
- Home type: Townhouse
- Property subtype: Townhouse Side x Side
- Attached to another structure: Yes
Materials
- Brick/Stone, Metal Siding, Shake Siding
Condition
- Age of Property: 57
- New construction: No
- Year built: 1968
Utilities & green energy
- Gas: Natural Gas
- Sewer: City Sewer/Connected
- Water: City Water/Connected
Community & neighborhood
Location
- Region: Golden Valley
- Subdivision: Hidden Village
HOA & financial
HOA
- Has HOA: Yes
- HOA fee: $1,200 quarterly
- Services included: Maintenance Structure, Hazard Insurance, Lawn Care, Maintenance Grounds, Parking, Sewer, Shared Amenities, Snow Removal
- Association name: Hidden Village
- Association phone: 763-545-6640
Price history
| Date | Event | Price |
|---|---|---|
| 5/15/2025 | Sold | $292,000+0.8%$164/sqft |
Source: | ||
| 5/12/2025 | Pending sale | $289,550$163/sqft |
Source: | ||
| 4/18/2025 | Listed for sale | $289,550+44.8%$163/sqft |
Source: | ||
| 6/18/2021 | Sold | $200,000+5.3%$113/sqft |
Source: | ||
| 5/27/2021 | Pending sale | $189,900$107/sqft |
Source: | ||
Public tax history
| Year | Property taxes | Tax assessment |
|---|---|---|
| 2025 | $3,103 +14% | $241,300 +4.5% |
| 2024 | $2,722 +5.4% | $230,800 +12.1% |
| 2023 | $2,581 +6.1% | $205,800 +3.9% |
Find assessor info on the county website
Neighborhood: 55422
Nearby schools
GreatSchools rating
- 5/10Neill Elementary SchoolGrades: PK-5Distance: 1.1 mi
- 2/10Sandburg Middle SchoolGrades: 6-8Distance: 0.9 mi
- 7/10Robbinsdale Armstrong Senior High SchoolGrades: 9-12Distance: 3.5 mi
Get pre-qualified for a loan
At Zillow Home Loans, we can pre-qualify you in as little as 5 minutes with no impact to your credit score.An equal housing lender. NMLS #10287.
Sell with ease on Zillow
Get a Zillow Showcase℠ listing at no additional cost and you could sell for —faster.
$293,800
2% more+$5,876
With Zillow Showcase(estimated)$299,676

