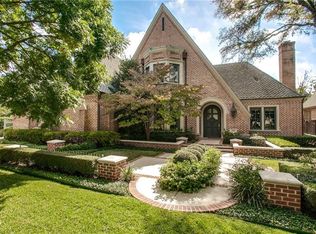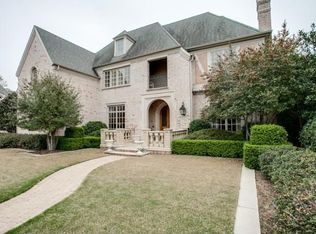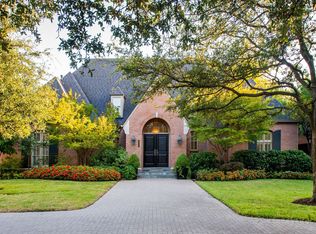Sold on 10/18/24
Price Unknown
6054 Norway Rd, Dallas, TX 75230
6beds
7,201sqft
Single Family Residence
Built in 1997
0.47 Acres Lot
$3,887,500 Zestimate®
$--/sqft
$8,970 Estimated rent
Home value
$3,887,500
$3.50M - $4.32M
$8,970/mo
Zestimate® history
Loading...
Owner options
Explore your selling options
What's special
Discover your storybook haven in Preston Hollow! This enchanting 6-bedroom, 5.2-bathroom estate, Originally designed by Robbie Fusch and extensively renovated by Susan Newell in 2020, this home blends timeless elegance with modern luxury. The first floor features three living areas, primary and guest suite, and a stunning kitchen with Sub-Zero and Wolf appliances. Wooden beams and custom details add charm to sleek modernity. A loggia leads to a backyard oasis with pool, spa, and cascading water features. Upstairs, find three bedrooms, and a game room connecting to a flexible guest apartment with private staircase and garage. This tech-savvy home features a Savant audio visual system, built-in speakers, and smartphone-controlled security, pool, lighting, and appliances. Gated for privacy, this gem offers a picturesque front garden, three-car garage with epoxy floors, and upgrades including landscape refresh and automated window coverings.
Zillow last checked: 8 hours ago
Listing updated: June 19, 2025 at 07:16pm
Listed by:
Erin Mathews 0439927 214-521-7355,
Allie Beth Allman & Assoc. 214-521-7355
Bought with:
Ginger Levine
Dave Perry Miller Real Estate
Source: NTREIS,MLS#: 20711463
Facts & features
Interior
Bedrooms & bathrooms
- Bedrooms: 6
- Bathrooms: 6
- Full bathrooms: 5
- 1/2 bathrooms: 1
Primary bedroom
- Features: Dual Sinks
- Level: First
- Dimensions: 19 x 17
Bedroom
- Level: Second
- Dimensions: 13 x 15
Bedroom
- Level: Second
- Dimensions: 13 x 15
Bedroom
- Level: Second
- Dimensions: 12 x 15
Bedroom
- Level: Second
- Dimensions: 10 x 15
Breakfast room nook
- Level: First
- Dimensions: 13 x 12
Den
- Features: Fireplace
- Level: First
- Dimensions: 18 x 10
Dining room
- Level: First
- Dimensions: 14 x 12
Family room
- Level: First
- Dimensions: 23 x 20
Game room
- Features: Built-in Features
- Level: Second
- Dimensions: 23 x 15
Other
- Level: First
- Dimensions: 16 x 12
Kitchen
- Features: Breakfast Bar, Built-in Features, Eat-in Kitchen, Kitchen Island, Walk-In Pantry
- Level: First
- Dimensions: 18 x 16
Living room
- Level: First
- Dimensions: 18 x 15
Living room
- Level: Second
- Dimensions: 20 x 10
Office
- Features: Fireplace
- Level: First
- Dimensions: 16 x 15
Utility room
- Level: First
- Dimensions: 15 x 9
Heating
- Central, Zoned
Cooling
- Central Air
Appliances
- Included: Dishwasher, Disposal
- Laundry: Laundry in Utility Room
Features
- Eat-in Kitchen, In-Law Floorplan, Kitchen Island, Multiple Staircases, Pantry, Smart Home, Cable TV, Vaulted Ceiling(s), Walk-In Closet(s), Wired for Sound
- Flooring: Tile, Wood
- Windows: Window Coverings
- Has basement: No
- Number of fireplaces: 2
- Fireplace features: Gas, Gas Log, Gas Starter, Kitchen, Stone
Interior area
- Total interior livable area: 7,201 sqft
Property
Parking
- Total spaces: 3
- Parking features: Epoxy Flooring, Garage, Oversized, Garage Faces Side
- Attached garage spaces: 3
Features
- Levels: Two
- Stories: 2
- Patio & porch: Rear Porch, Enclosed, Screened, Covered
- Exterior features: Outdoor Living Area, Rain Gutters
- Pool features: Outdoor Pool, Pool, Pool Sweep, Pool/Spa Combo, Water Feature
- Fencing: Wood
Lot
- Size: 0.47 Acres
- Features: Interior Lot, Sprinkler System
Details
- Parcel number: 00000410785000000
Construction
Type & style
- Home type: SingleFamily
- Architectural style: Traditional,Detached
- Property subtype: Single Family Residence
- Attached to another structure: Yes
Materials
- Brick
- Foundation: Slab
- Roof: Composition
Condition
- Year built: 1997
Utilities & green energy
- Sewer: Public Sewer
- Water: Public
- Utilities for property: Sewer Available, Water Available, Cable Available
Community & neighborhood
Security
- Security features: Security System
Location
- Region: Dallas
- Subdivision: Preston Terrace
Price history
| Date | Event | Price |
|---|---|---|
| 10/18/2024 | Sold | -- |
Source: NTREIS #20711463 Report a problem | ||
| 9/30/2024 | Pending sale | $3,995,000$555/sqft |
Source: NTREIS #20711463 Report a problem | ||
| 9/17/2024 | Listing removed | $3,995,000$555/sqft |
Source: NTREIS #20711463 Report a problem | ||
| 9/10/2024 | Listed for sale | $3,995,000$555/sqft |
Source: NTREIS #20711463 Report a problem | ||
| 9/3/2024 | Contingent | $3,995,000$555/sqft |
Source: NTREIS #20711463 Report a problem | ||
Public tax history
| Year | Property taxes | Tax assessment |
|---|---|---|
| 2025 | $73,850 +51.1% | $4,000,590 +29.6% |
| 2024 | $48,877 +1.8% | $3,085,970 +7.7% |
| 2023 | $47,992 -6.7% | $2,864,900 +13.2% |
Find assessor info on the county website
Neighborhood: 75230
Nearby schools
GreatSchools rating
- 6/10Preston Hollow Elementary SchoolGrades: PK-5Distance: 0.6 mi
- 4/10Benjamin Franklin Middle SchoolGrades: 6-8Distance: 1.1 mi
- 4/10Hillcrest High SchoolGrades: 9-12Distance: 1 mi
Schools provided by the listing agent
- Elementary: Prestonhol
- Middle: Benjamin Franklin
- High: Hillcrest
- District: Dallas ISD
Source: NTREIS. This data may not be complete. We recommend contacting the local school district to confirm school assignments for this home.
Get a cash offer in 3 minutes
Find out how much your home could sell for in as little as 3 minutes with a no-obligation cash offer.
Estimated market value
$3,887,500
Get a cash offer in 3 minutes
Find out how much your home could sell for in as little as 3 minutes with a no-obligation cash offer.
Estimated market value
$3,887,500


