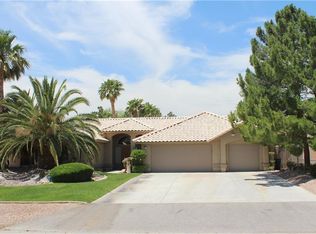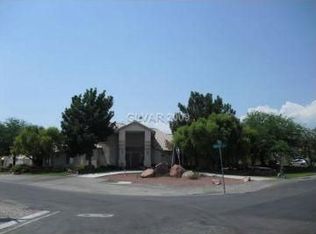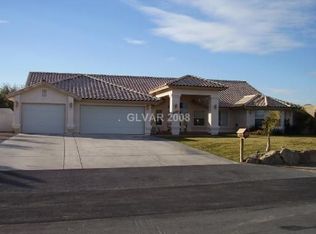BACKYARD OASIS FEATURING LARGE GUEST HOUSE/CASITA, SPARKLING POOL AND SPA, BBQ ISLAND, LUSH LANDSCAPING, RV PARKING AND COVERED PATIO THE LENGTH OF THE HOME. THIS GORGEOUS SINGLE STORY HOME BOASTS 5 TOTAL BEDROOMS, 4 BATHS, DEN, SPACIOUS KITCHEN WITH GRANITE COUNTERS, STAINLESS APPLIANCES, SEPERATE MASTER WITH LARGE CUSTOM CLOSET, CUSTOM EXTERIOR DOORS, AND A 3 CAR GARAGE ON A ONE OF A KIND LOT!
This property is off market, which means it's not currently listed for sale or rent on Zillow. This may be different from what's available on other websites or public sources.



